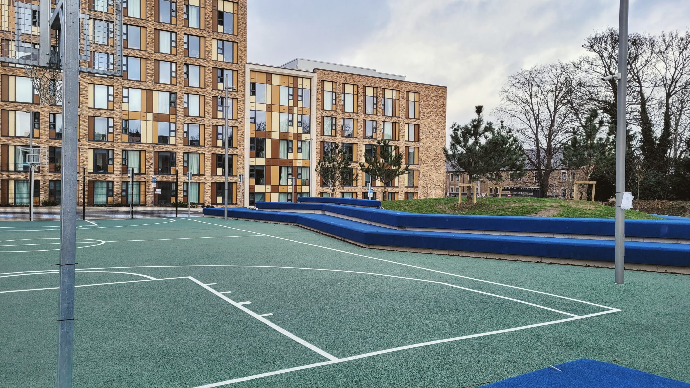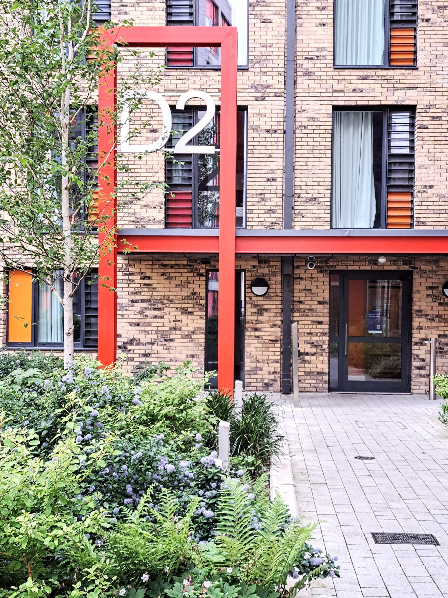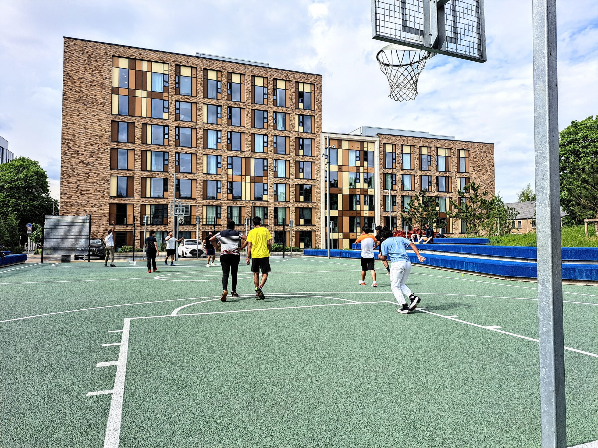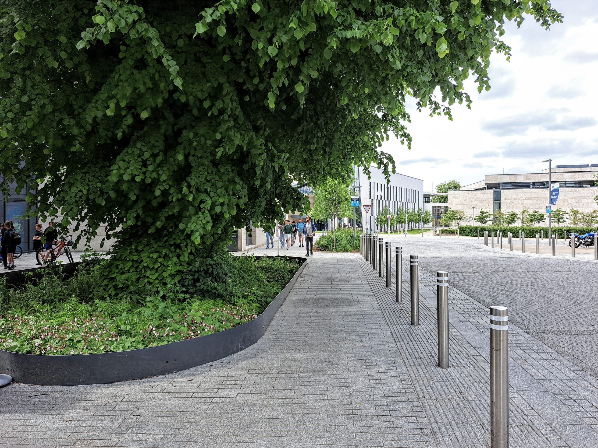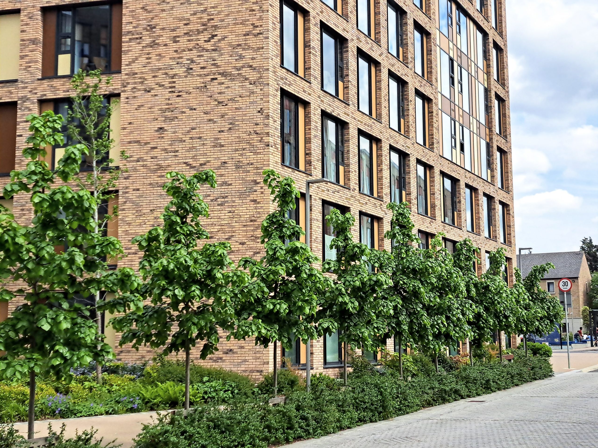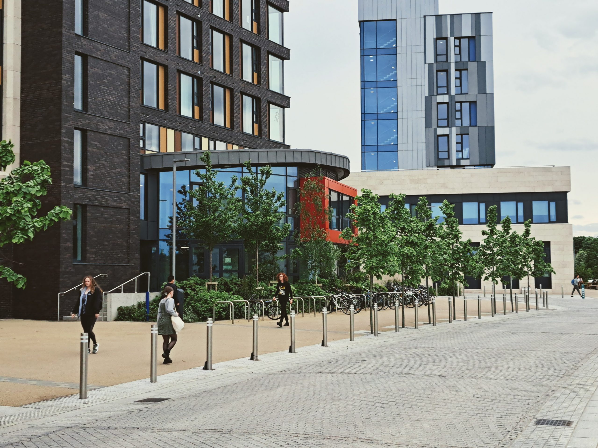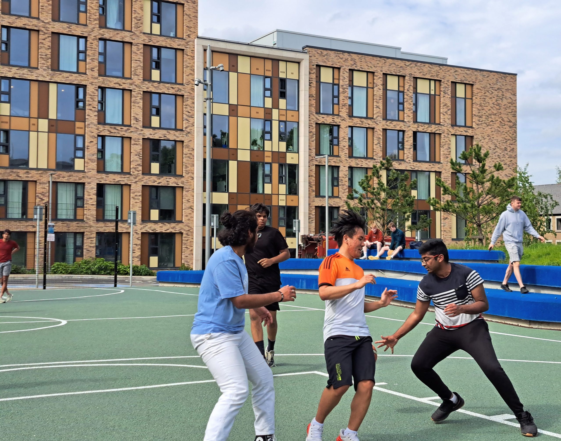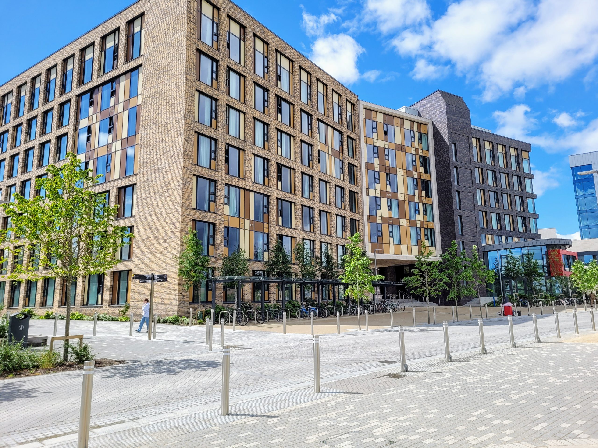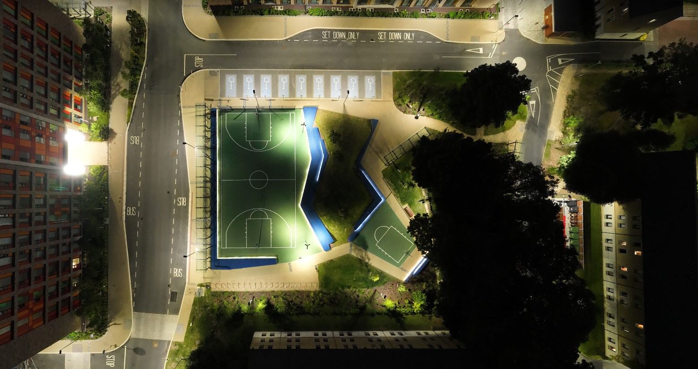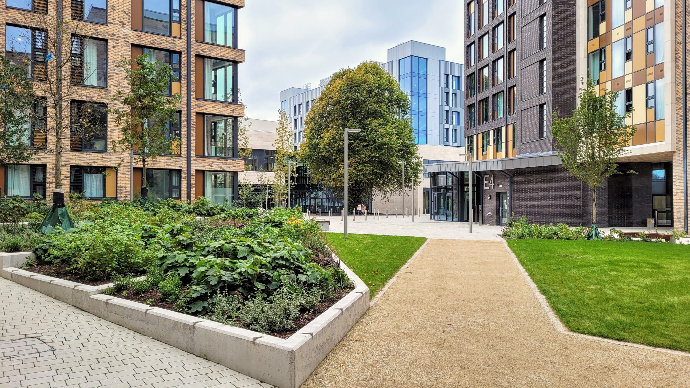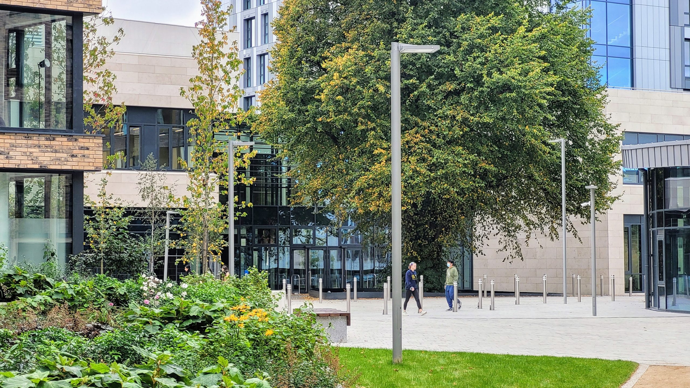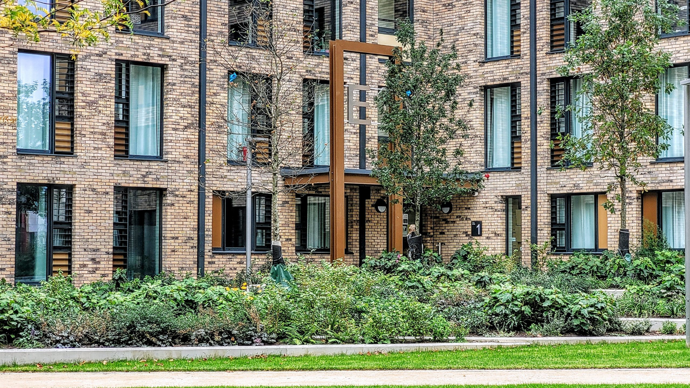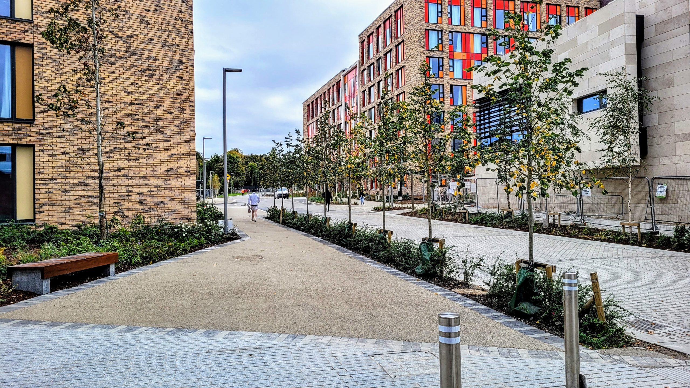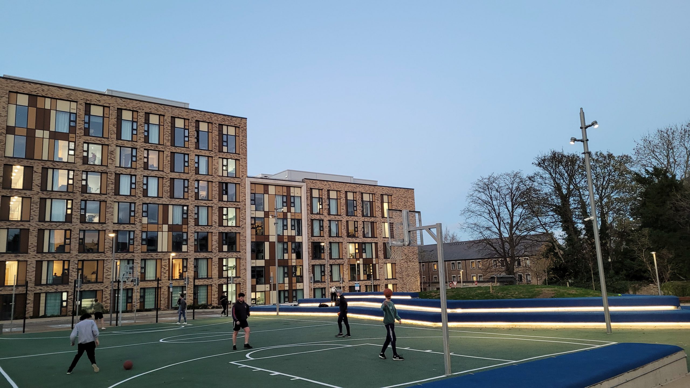Biodiversity is imbued throughout the project, mainly by the design of habitats, specification of plant types and landscape management. The scheme includes the complex retention of the Lime tree and nature based drainage solutions.
UCD’s Student Residences Masterplan Phase 1 (completed September 2021) for 924 new bedspaces and the Student Hub (UCD Village) forms a cohesive arrangement that links the main campus and its living precinct through a series of interconnected landscaped pedestrian walkways and transport routes. Phase 1 is a pivotal section of the masterplan, where the landscape design sets the scheme in its context , enhancing the public realm and amenity, fostering integration and connectivity to the main campus and to the existing residences of Merville, Belgrove and Roebuck.
There are 3 main spatial types, with a hierarchy of use and intimacy:
Civic and Amenity Spaces
The strategy is balanced with two main spaces; one civic space that becomes a multifunctional zone for everyday use and events such as a market; the other is a recreational space with sports activities situated along the main entrance road.
Recreation and meeting nodes
A series of three east-west ‘green streets’ are created between the proposed buildings forming recreational zones. These recreational streets cater for the incidental and programmed play of students and visitors. These are furnished with exercise and play equipment to encourage and inspire activity. The green streets also facilitate the links to the existing woodland walks through the campus.
Courtyard spaces
The semi open courtyards to the residential blocks are intended to have a quieter atmosphere. Each are designed with a distinct identity along similar forms, corresponding to the concept of unity in the form with individuality in detail and colour.






