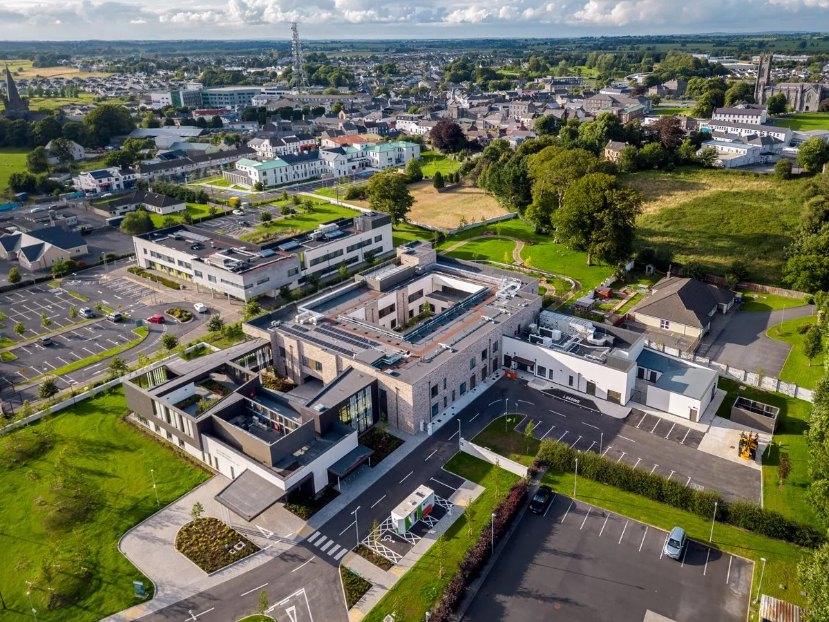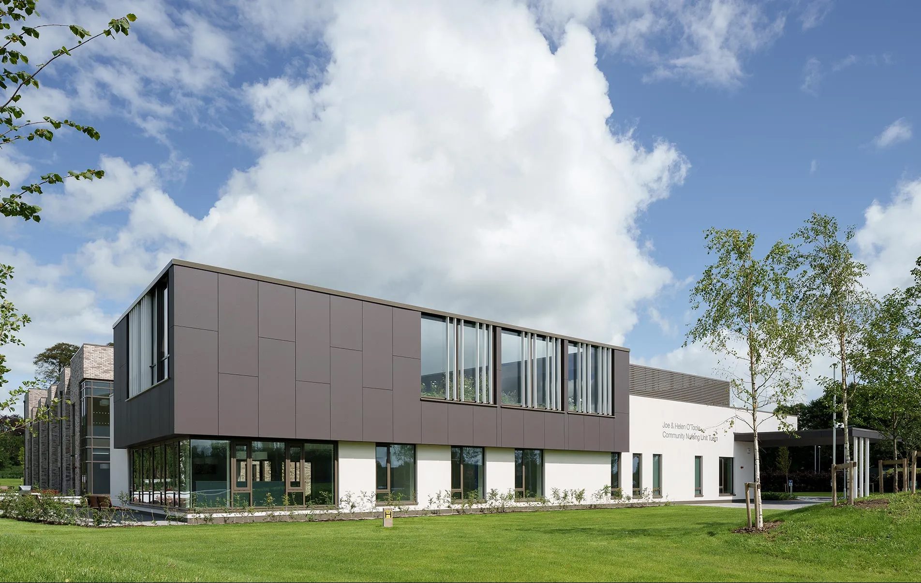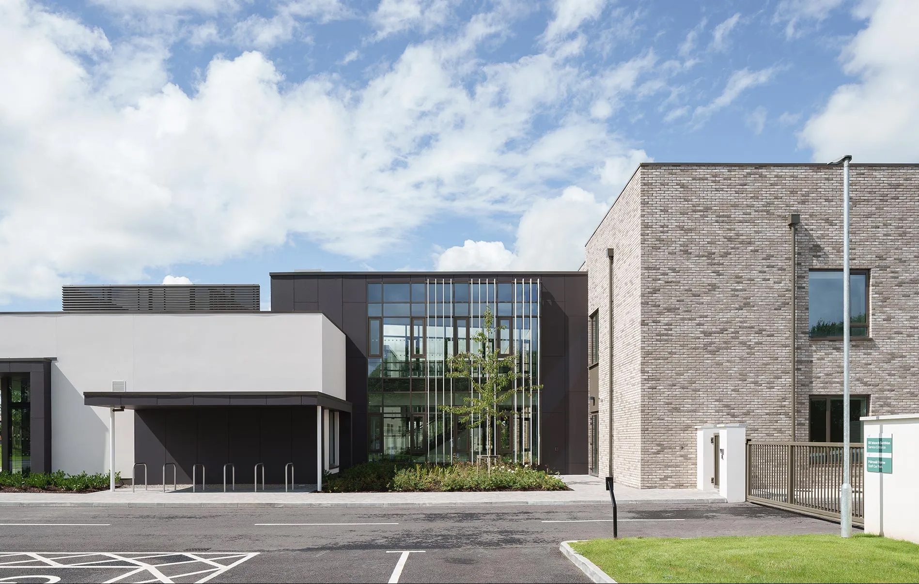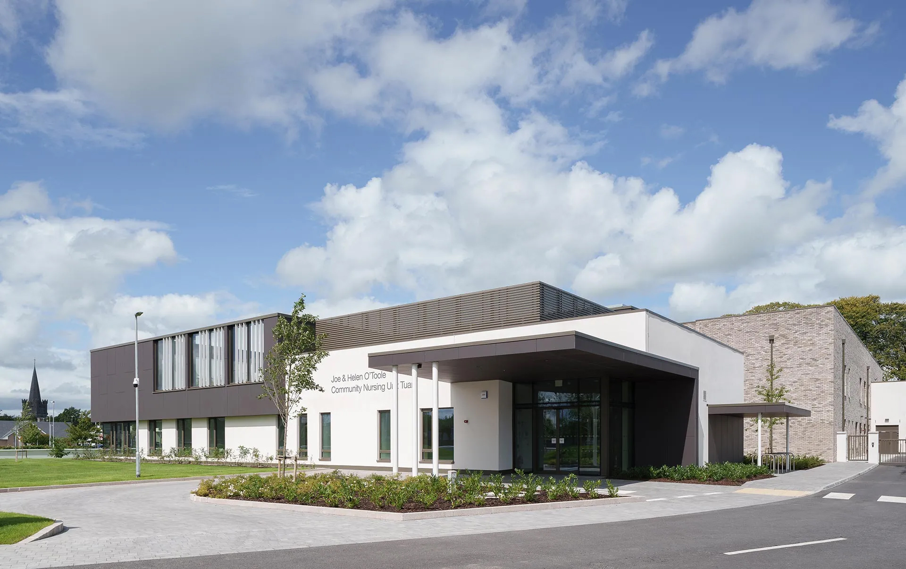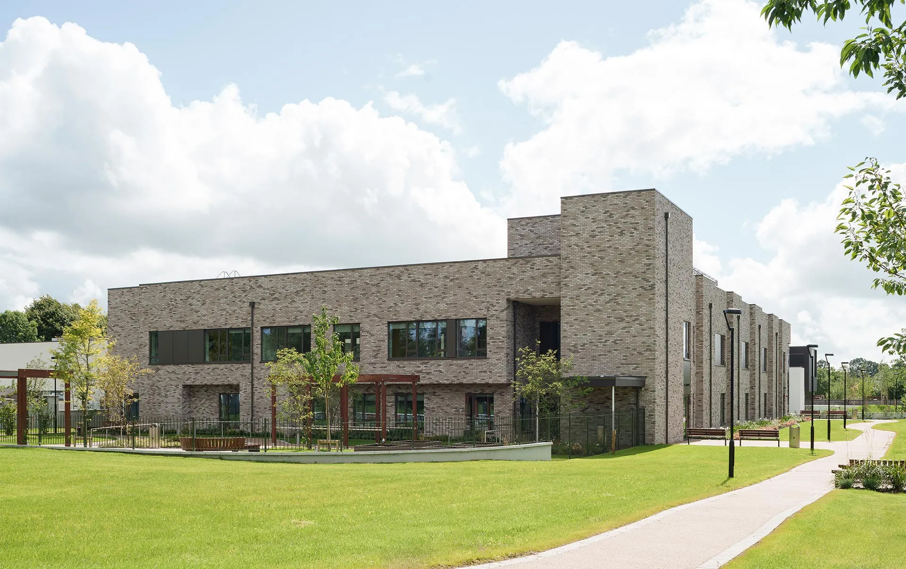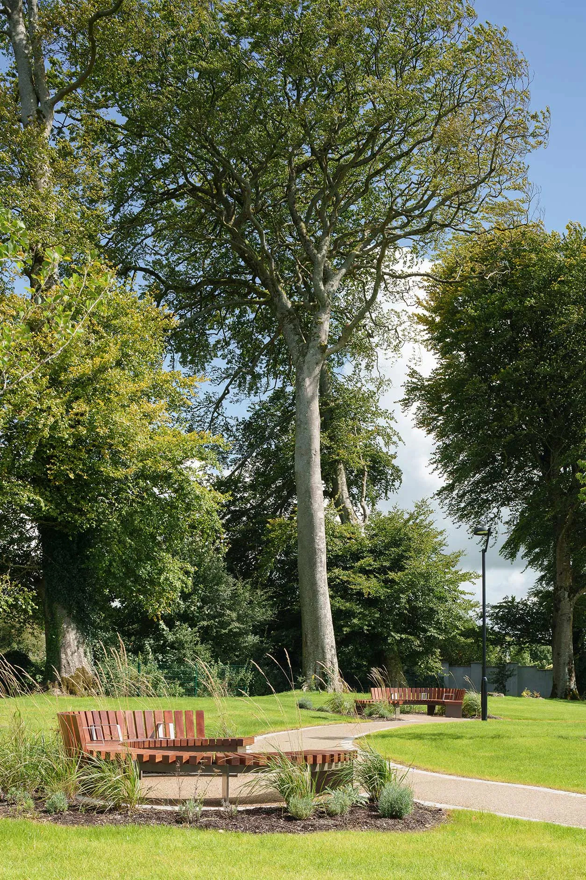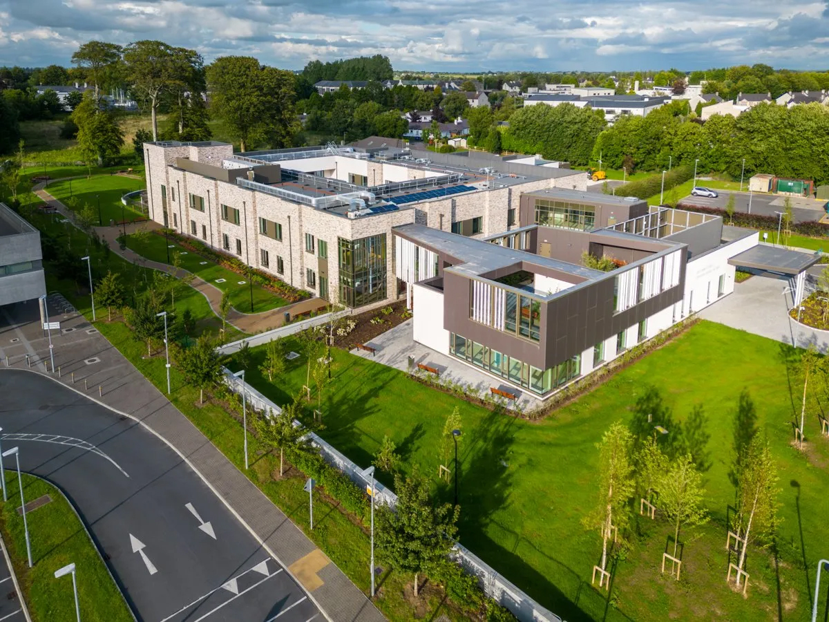A 3,850sqm residential care home comprises a 2 storey courtyard building hosting 2 households of 25 ensuite bedrooms, including 10 Dementia dedicated beds – adjoining services and community day-care wings. The site was an unmanaged grass field with a stand of mature Beech trees to the northern boundary and a group of mature trees to the centre of the eastern boundary. The mature trees were retained and protected during the construction period to provide for a mature sylvan setting to the garden areas.
The external environment is designed to accommodate places for residents to be alone, places to be with family and friends, places for external therapy and places for staff. Spaces which provide physical and emotional support, which are calming and reassuring with a non-institutional, homelike feel. Both physical and visual accessibility to garden areas is a key design strategy with internal courtyards and external terrace spaces, to provide a variety of places to view into, access and sit together with privacy and security of residents/clients and staff to the fore.
The landscape design has been created to enable all residents, staff and visitors to experience all aspects of the gardens. Circulation networks adjacent to the building extend outwards towards the boundary of the site and close to the existing Beech tree grove, with a variety of path networks embracing all ability levels. The entrance area and carpark area is unobstructed and clearly defined for a welcoming arrival space to the facility. A planting structure with variety appealing to the senses, provides screening to adjacent health facilities and for resident’s privacy.






