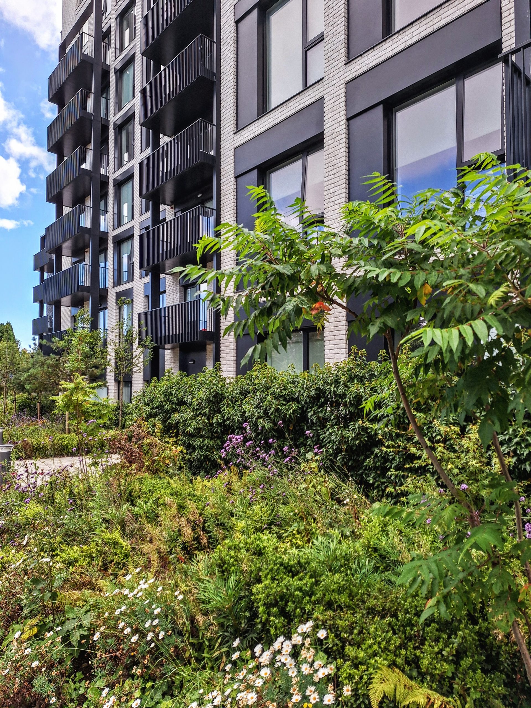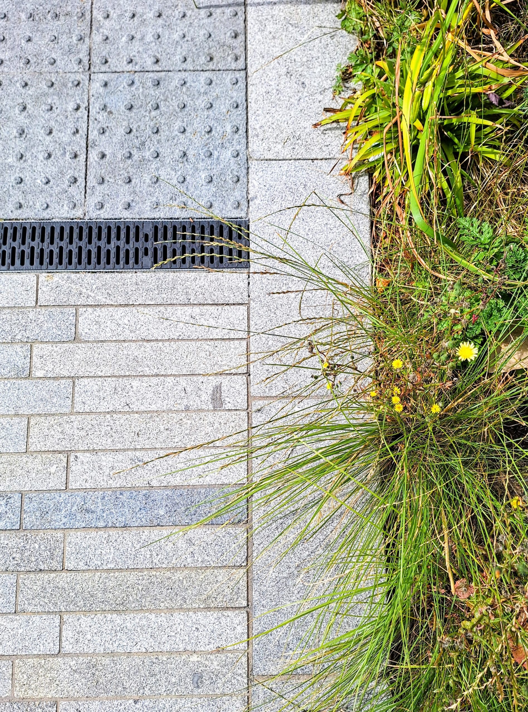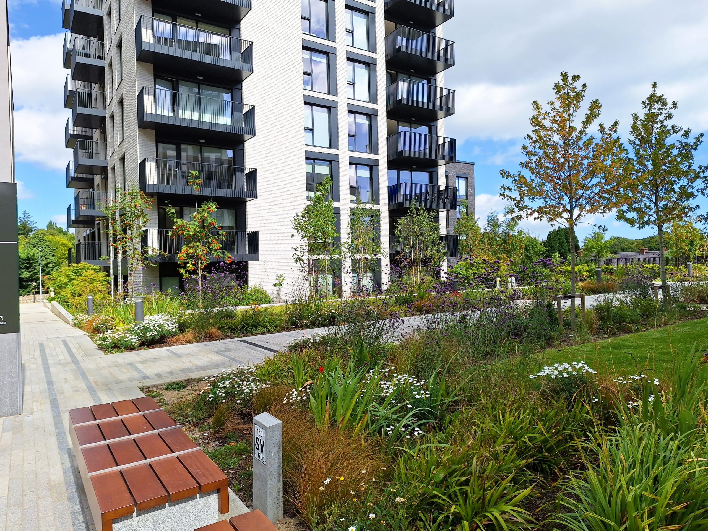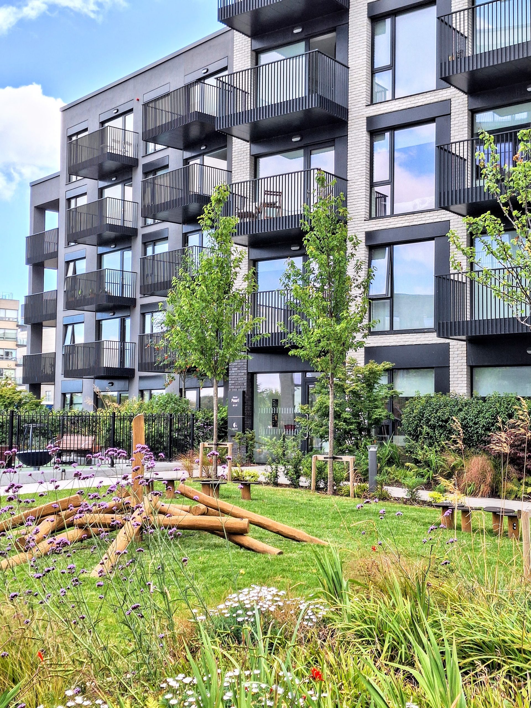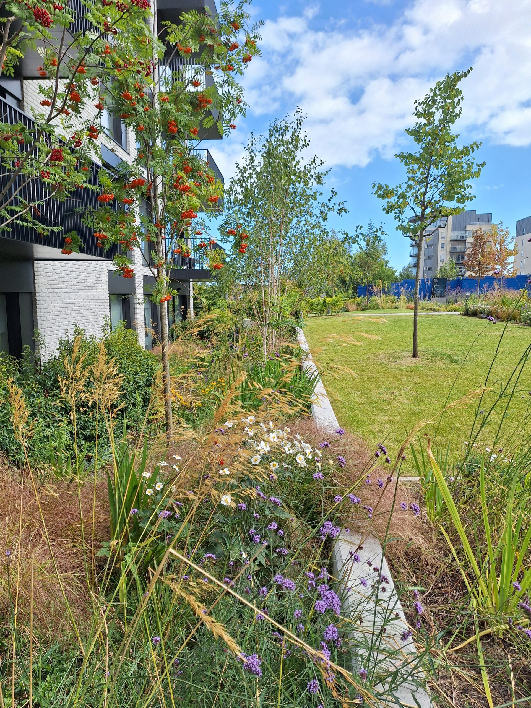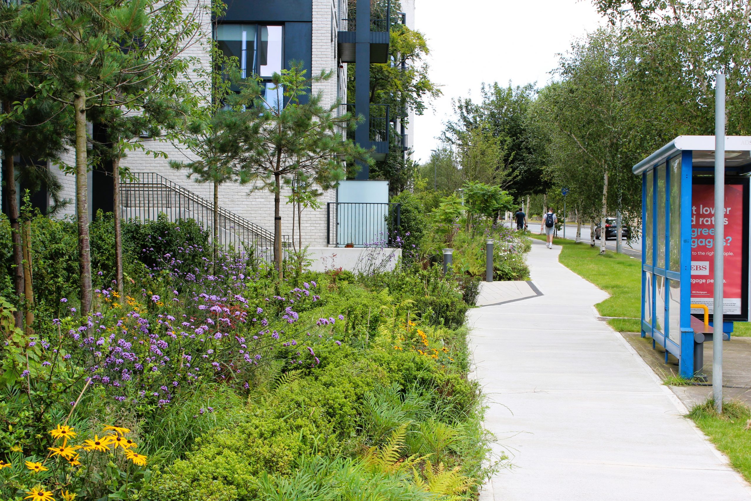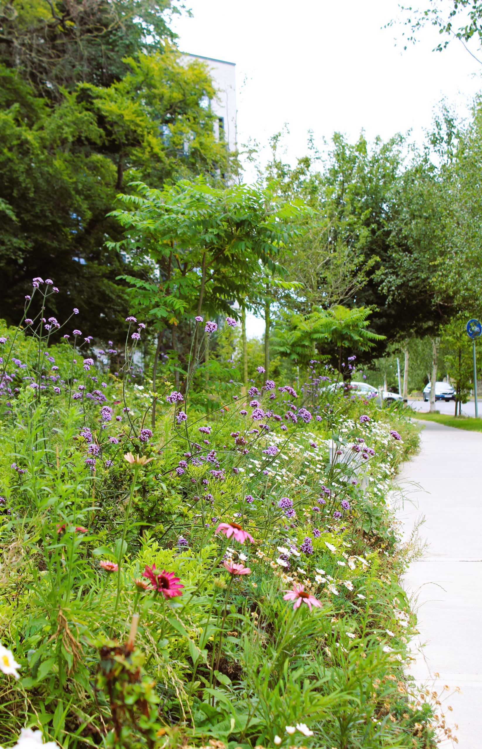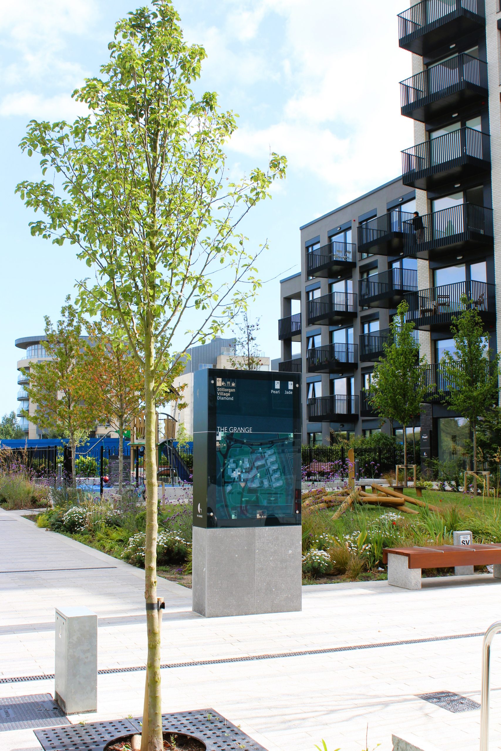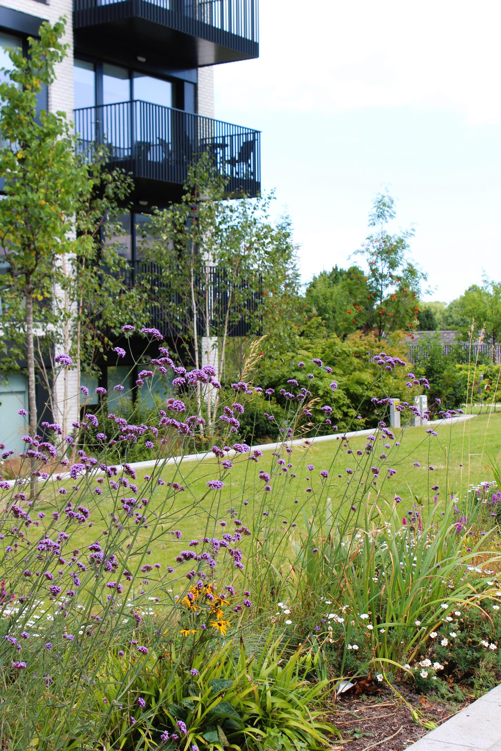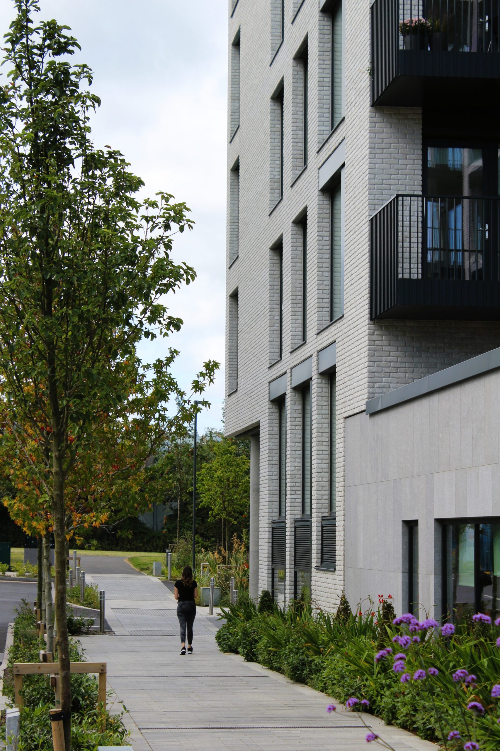Generous green spaces, play areas, and pedestrian links create welcoming places for residents to gather and connect. A mix of intimate planting, flexible lawns, and natural play features encourages shared activity for all ages. Together, these elements foster a vibrant, cohesive community at the heart of the development.
The landscape strategy complements the existing development with a playful, green approach. Lush planting and formal hedges define spaces and create a soft separation between public streets and private residences, while coordinated paving and planting enhance wayfinding. Raised planters and podium mounding allow for deeper planting, softening thresholds, and smaller trees along the internal street create an intimate neighbourhood feel in contrast to the N11 and Brewery Road. Larger beech trees provide screening and structure, with a mix of taller and lighter-canopy trees used throughout.
A key goal was balancing accessibility with privacy and passive supervision. Playful design encourages activity along the entrance roads and north–south spine, supporting amenity for all ages and fostering a stable, long-term community. Strong pedestrian links enhance site connectivity, including stepped and level connections between podiums and future links to parks and public transport. Play and fitness areas cater to multiple age groups, with naturalistic play features, flexible lawns, mounding, and integrated seating. Large-scale trees frame the site, with smaller multi-stemmed trees enriching internal spaces.






