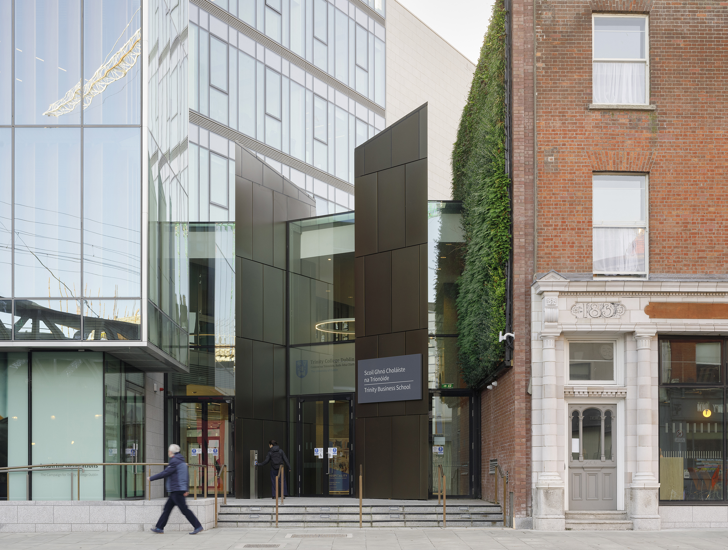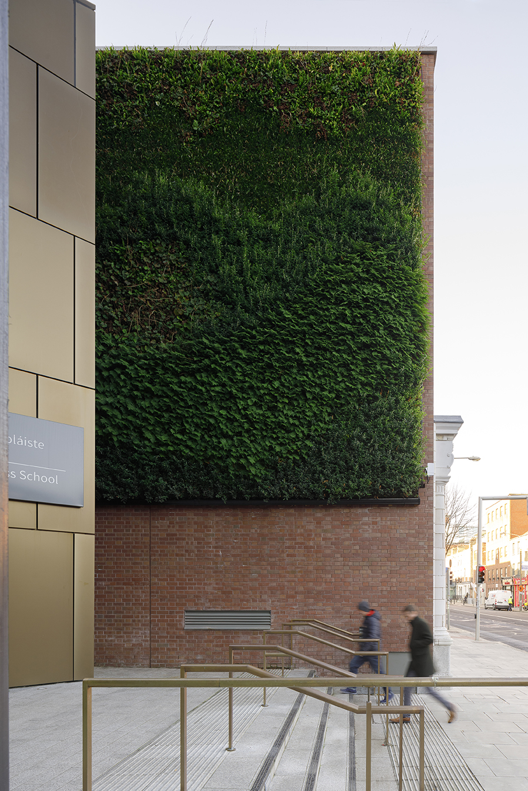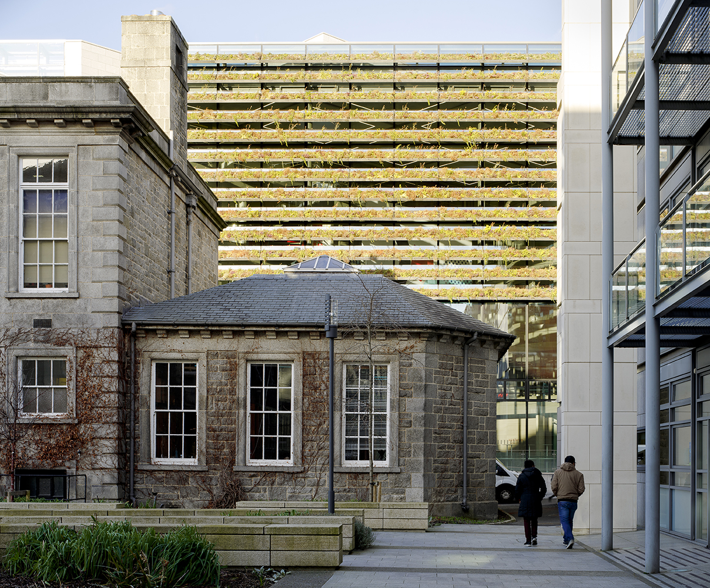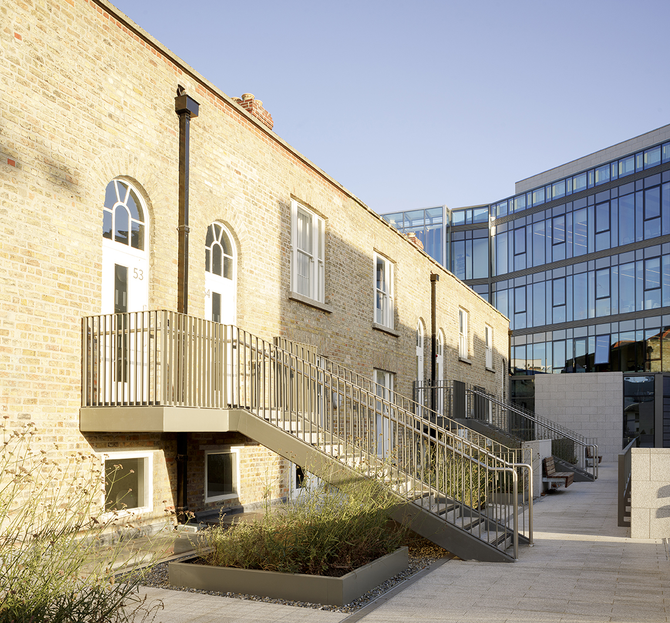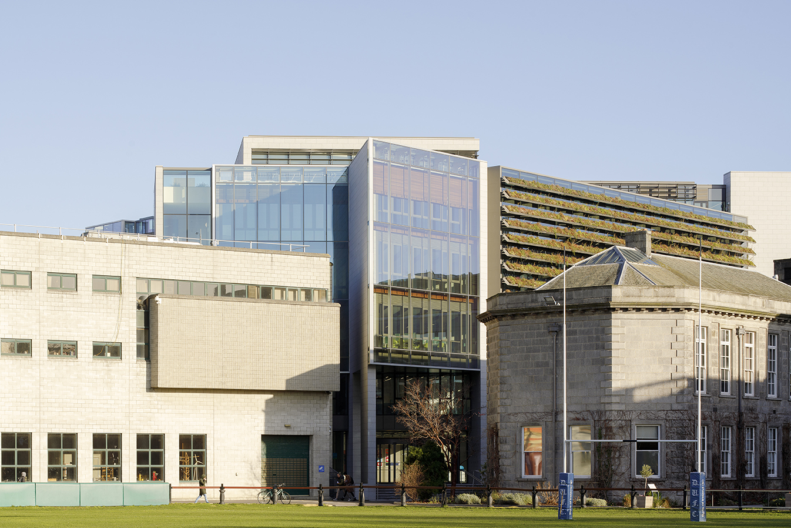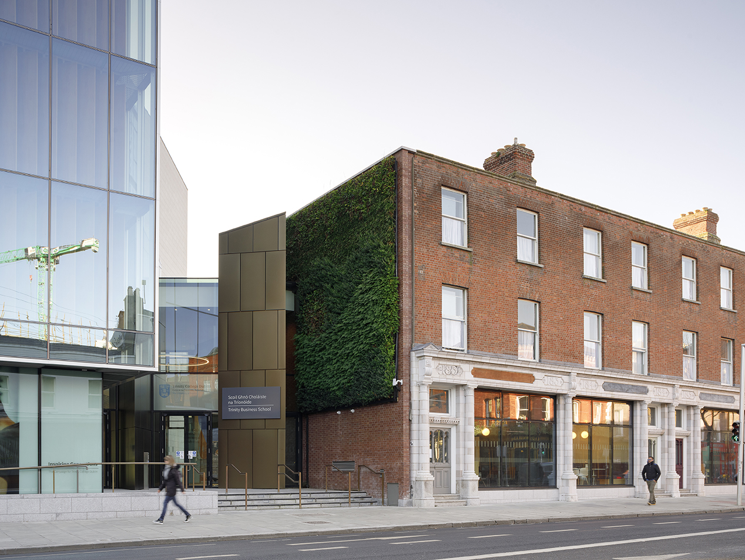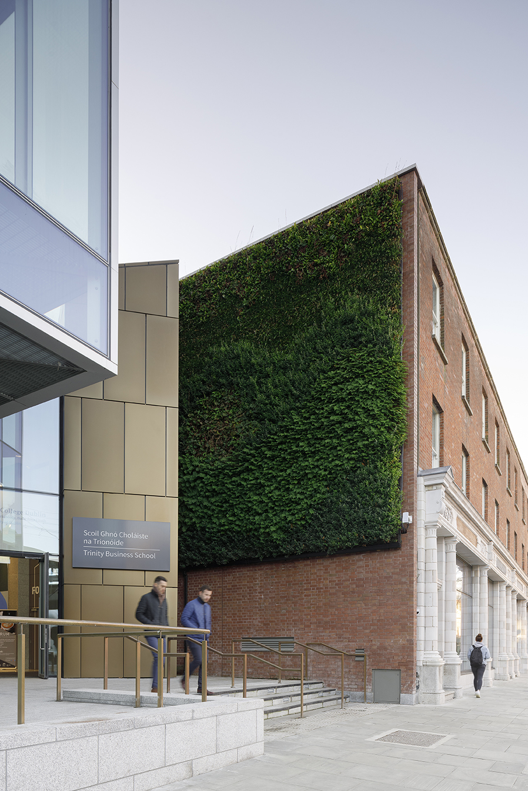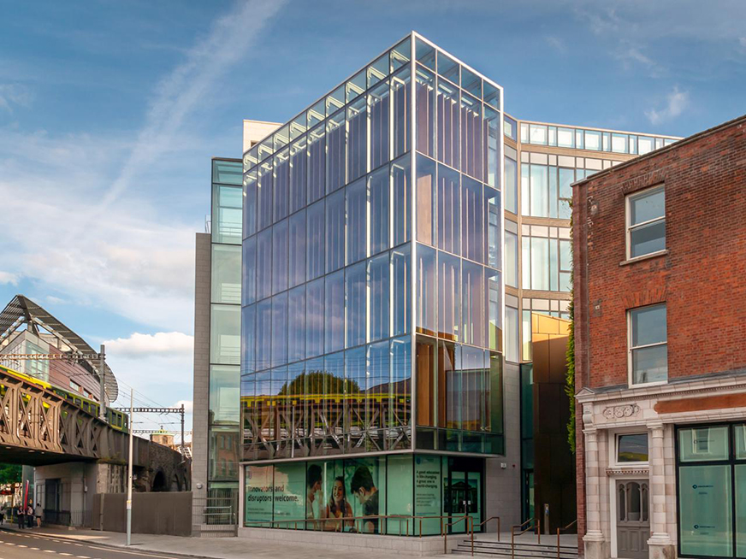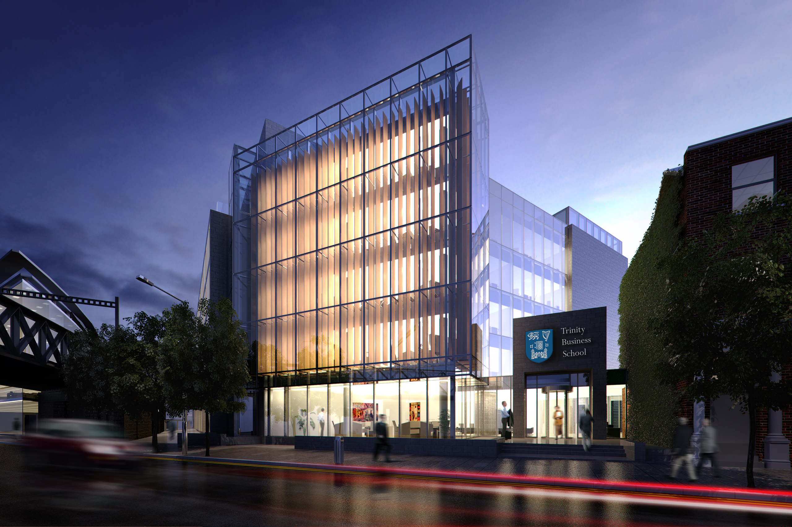Sustainability is at the heart of the new building and key design features include low energy ventilation systems, motion and time-controlled LED-based lighting and rainwater harvesting.
The new Trinity College Dublin Business School is a state-of-the-art development located on campus in Dublin. The €80 million project supports the activities of the TCD School of Business and Innovation and Entrepreneurship at Trinity College. The building is approximately 12,000m2 in size. The development includes the regeneration of Protected Structures to provide student apartments and a campus restaurant facility.
Entrances to the new Business School from Pearse Street and the campus are at ground floor level and give access to a triangular atrium which provides break-out space and an Exhibition area, access to the upper level of the 600 person auditorium and informal meeting and gathering space. A new entrance to the Business School delivers a much- needed enlivened space on Pearse Street with the largest “living wall” built in Dublin. This 70sq m wall comprise seven different species of plants carefully selected to suit its north-eastern aspect. As well as offering a stunning visual effect, living walls provide a welcome boost to the biodiversity of a facade and are recognised for their potential to add a valuable habitat for nature. Flowering plants provide pollen and attract a range of pollinators including bees and hoverflies and other insects.






The Business School’s southern aspect will be equally environmentally friendly and green due to the installation of a large brise -soleil. These planted horizontal brise-soleil screens reduce heat gain within the atrium space of the building by deflecting sunlight. The screens are planted with a totally different set of species to the living wall. The Boardroom has views over the Trinity campus and the Rugby Pitch and has access to a generous green roof space.
Sustainability is at the heart of the new building and key design features include low energy ventilation systems, motion and time-controlled LED-based lighting and rainwater harvesting.
