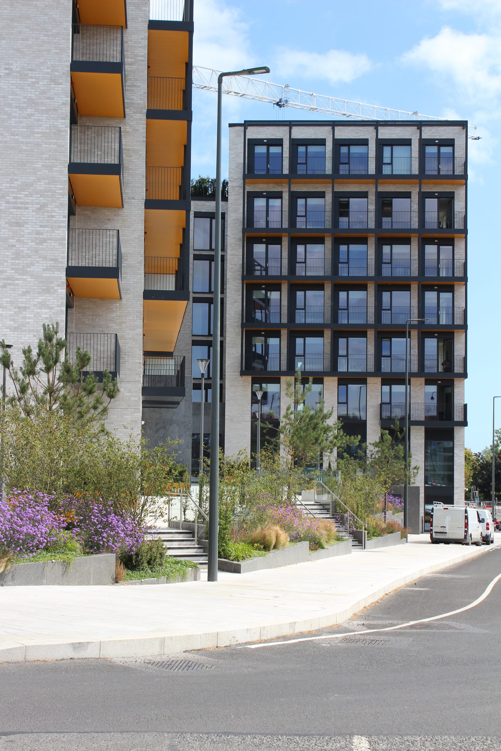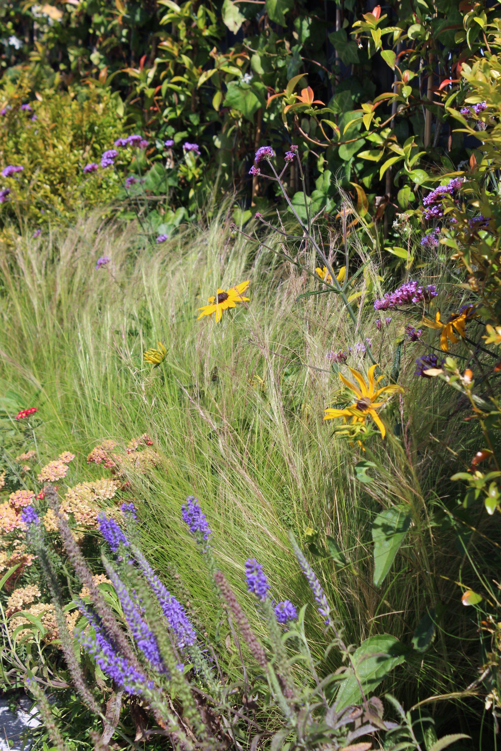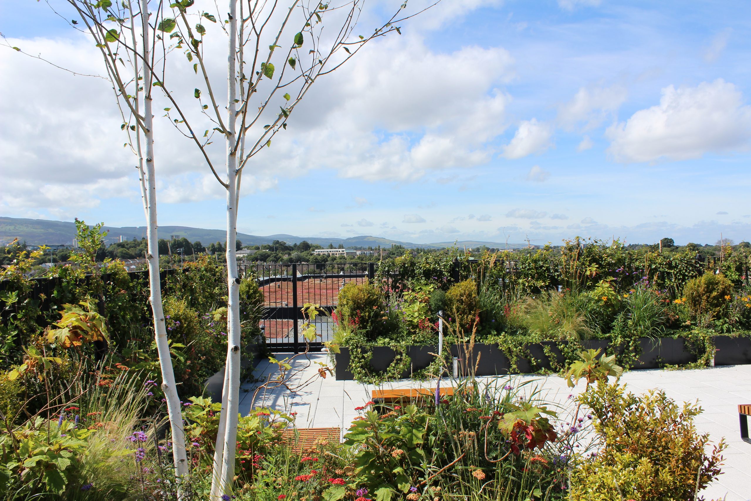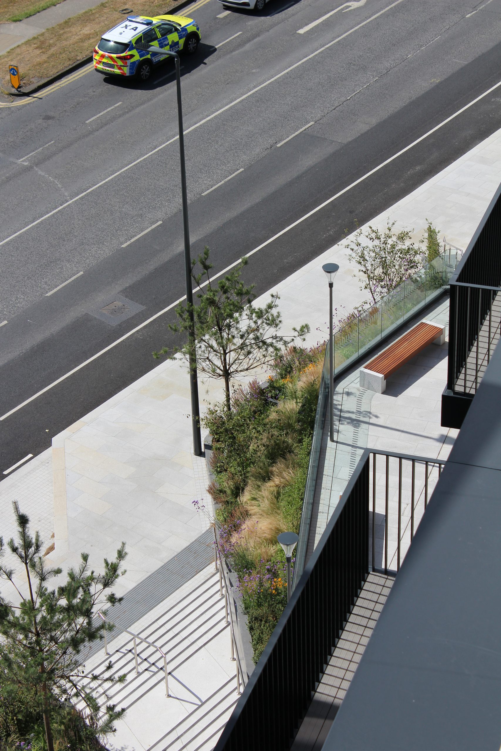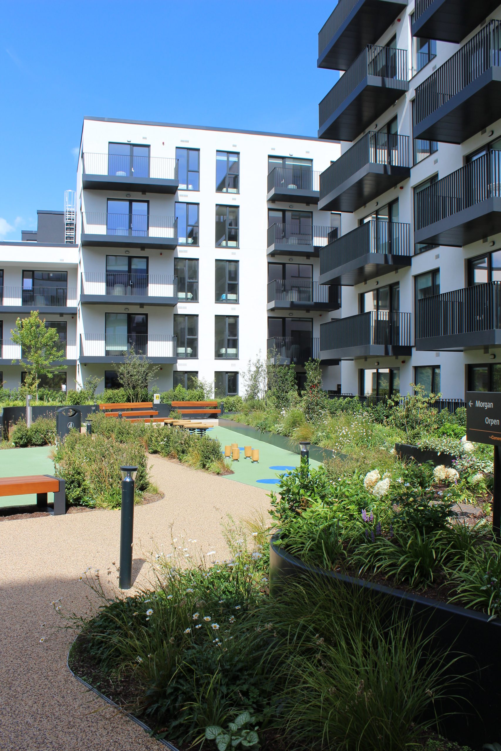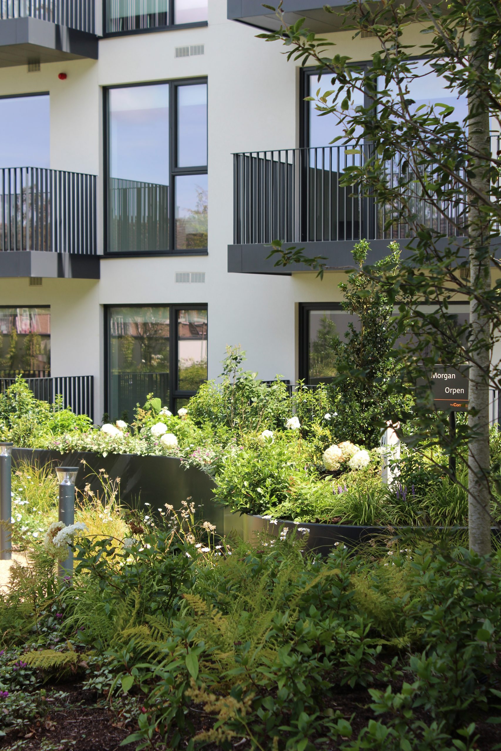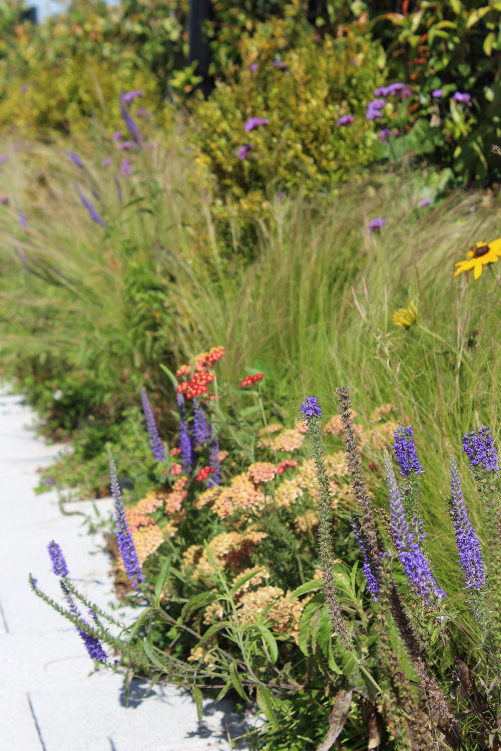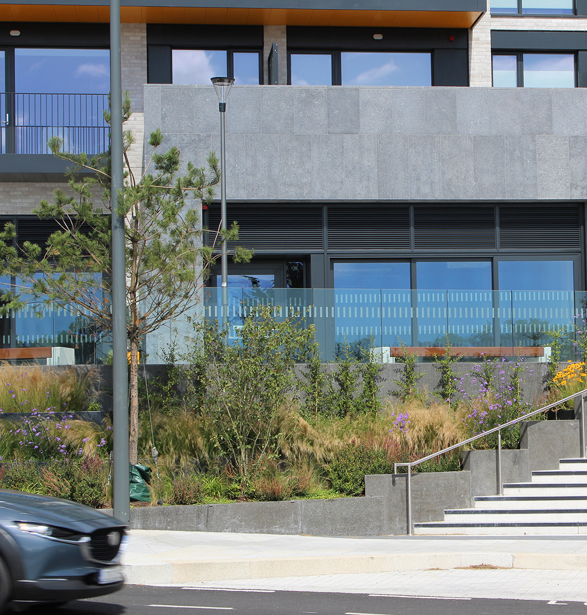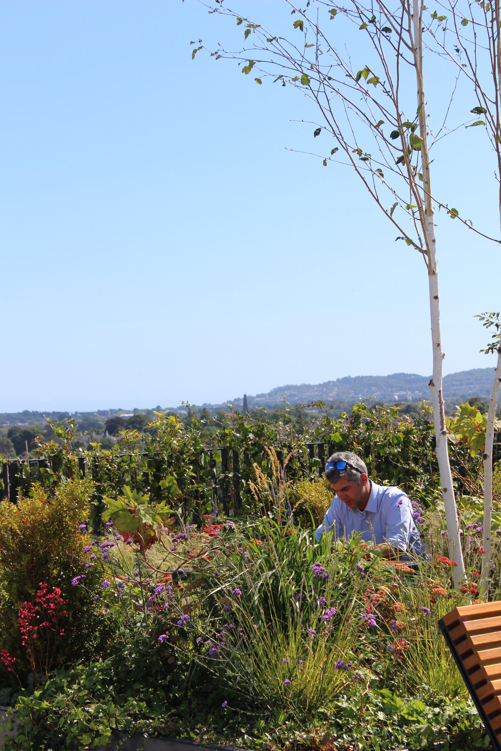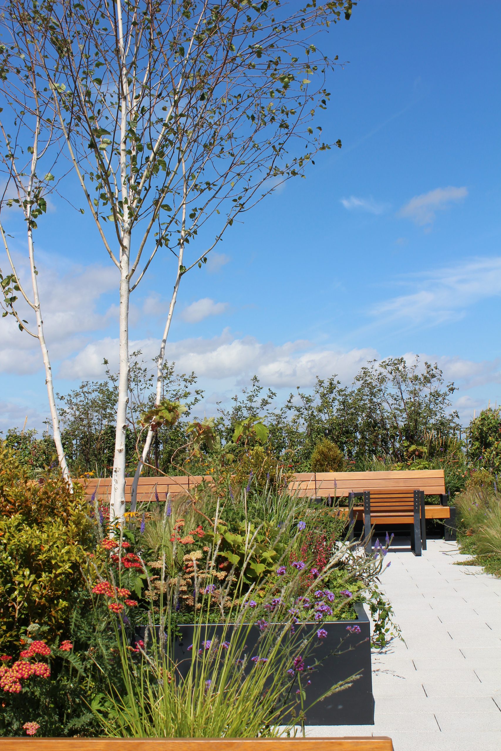This development formed part of the implementation of the Local Area Plan for Stillorgan 2018 -2024 and the Dun Laoghaire- Rathdown Development Plan to transform and improve the quality of the Public Realm and aim to enhance the sense of place and community within Stillorgan, improving its vitality as a multi-faceted, mixed-use sustainable District Centre.
The active street frontage extends around the corner along Lower Kilmacud Road, further activating the street and improving the public realm. The building’s urban form creates a plaza at the corner of Old Dublin Road, informed by the active building edge. The retail units, while not following the road’s gradient, create a planar area for outdoor dining with tables and chairs on a south-facing spill-out area. The level difference is negotiated by stepped metal planters and a sculptural metal wall that folds inwards towards the active building edge, creating permeability and a visual and physical link between the upper and lower street levels. The stepped planters with perennials and pine trees contribute to the street’s aesthetic quality and enhance the experience of the upper plaza. The planters fold in and out, inviting people to enter the space and follow the seating edge, creating pockets for terraces and culminating in a large spill-out area at the entrance. A lift provides access to the upper level for wheelchair users and people with prams.
The building centers around two internal courtyards. The larger, split-level courtyard features strategically placed seating, street furniture, and planted areas, creating distinct outdoor spaces. Varied paving materials further define these spaces. A tiered planter and a green buffer protect the ground floor balconies. A secure toddler’s playground and incidental play equipment, including seating, are scattered throughout the courtyard. An outdoor exercise area with a street workout station is also available. A linear courtyard, primarily for passive use, is situated to the east of the proposed building. It borders a mixed-use civic development and offers privacy and shelter for residents. A dense, woodland-like strip along the boundary with the bike shed features south-facing pockets with seating and subtle play elements overlooking the lawns.
A green buffer separates the lawns from private balconies, and a covered seating area in the northeast corner is suitable for barbecues or small community gatherings. A communal roof terrace is provided on the 7th floor. Here a series of bespoke planters, benches, tables, and loungers off residents’ panoramic views over the surrounding landscape capturing beautiful views of the Dublin Mountains to the west and Dublin Bay to the east.






