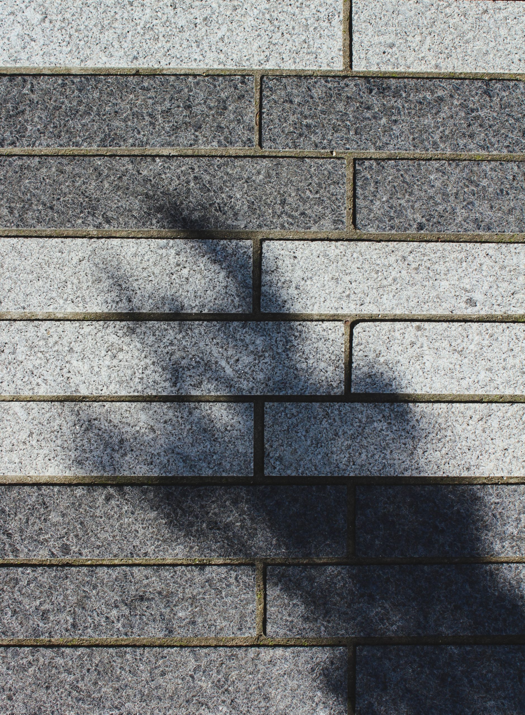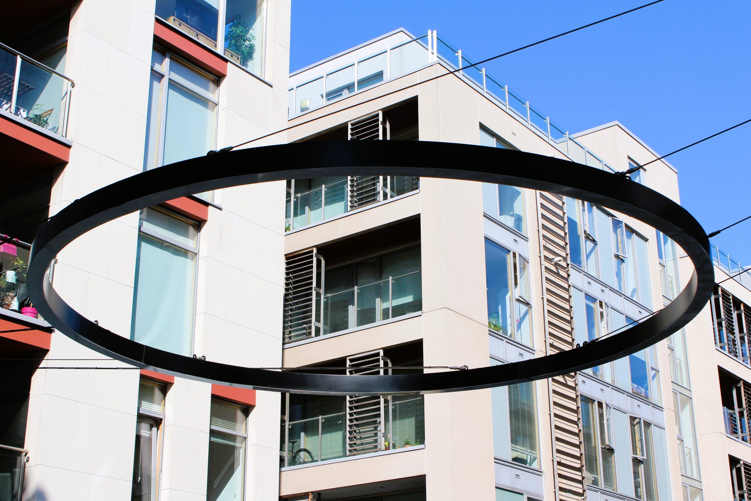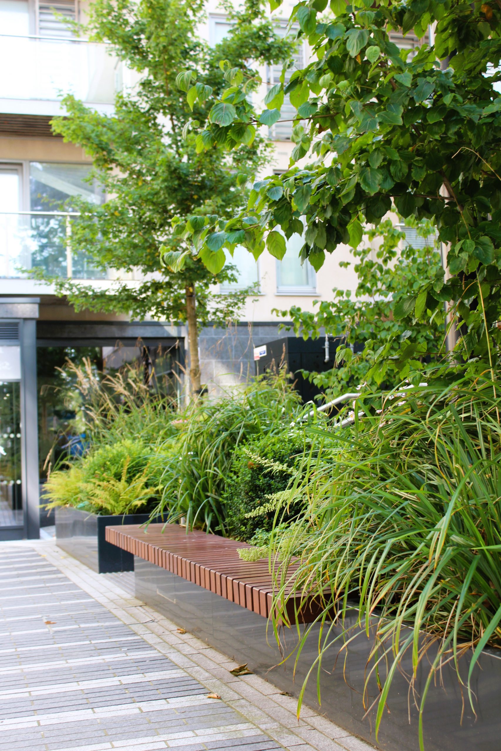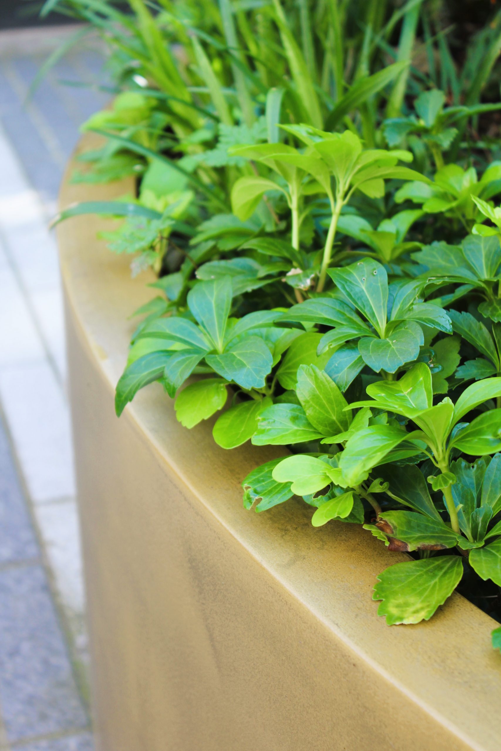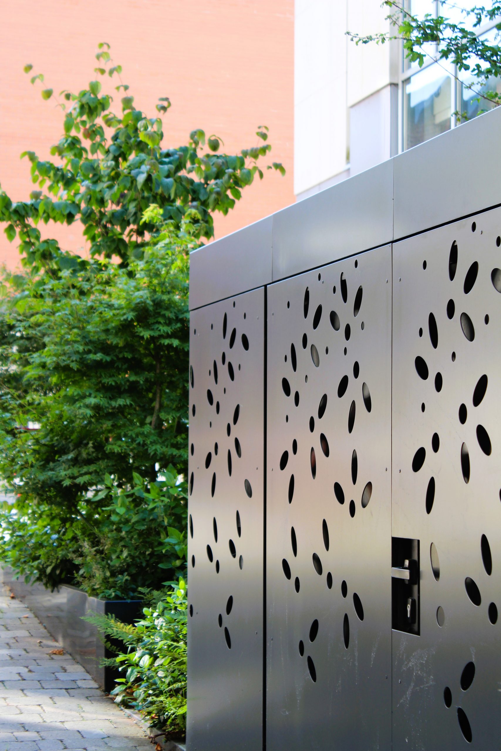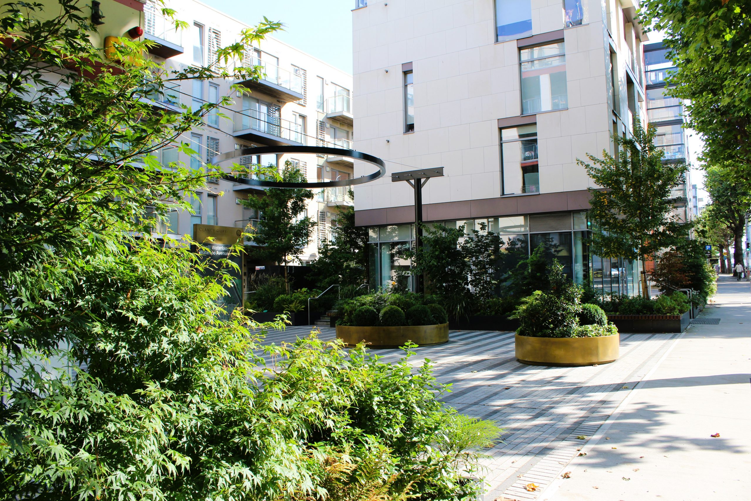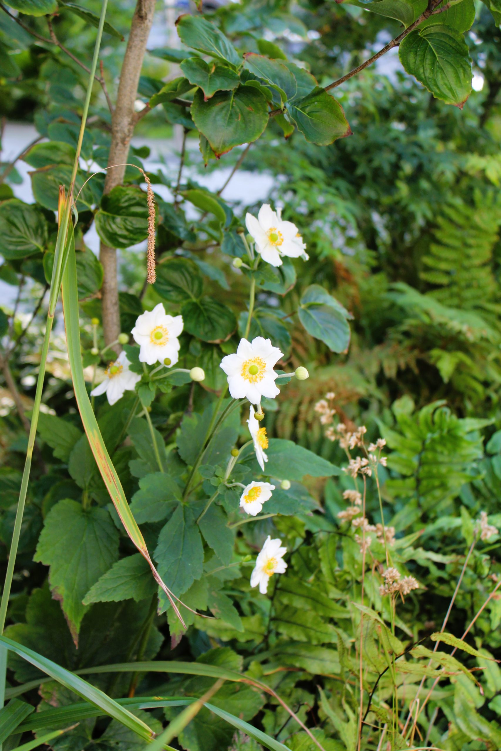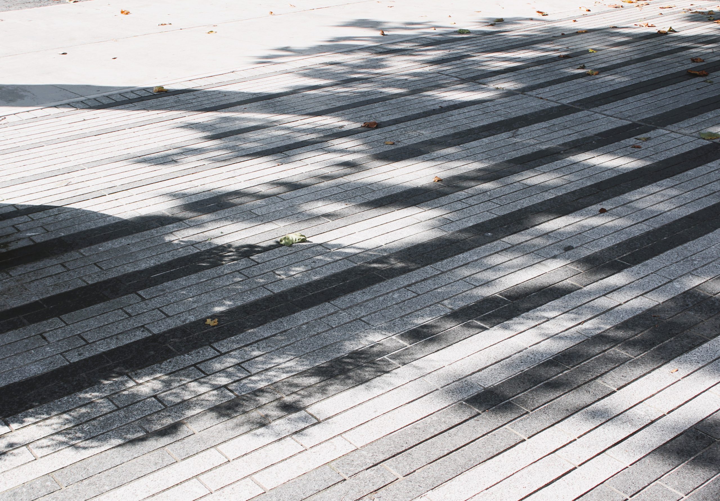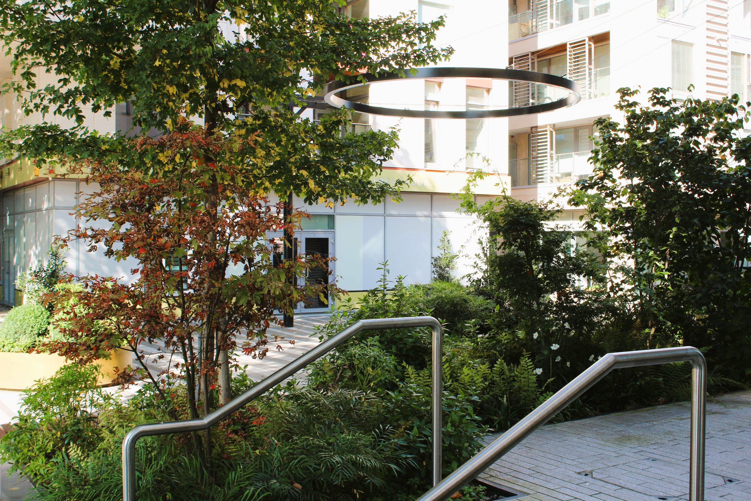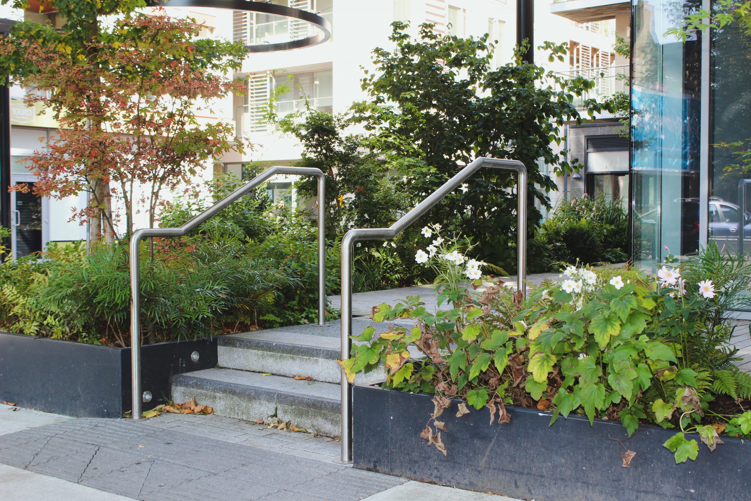In 2020 Michell + Associates were appointed by Kennedy Wilson to revitalize an existing public plaza that was installed as part of the first phase of the Clancy Quay Development. In its previous iteration the plaza was comprised of a large, raised spill-out area extending from a cafe that bounds its southern side and steps down to a shared street at the lower level. The space was populated by an arrangement of raised planters, bench seating and some wayfinding signage. Its eastern end was bookended by a large gas skid enclosure clad in limestone.
Part of our scope was to renegotiate the level interface between the existing buildings and the shared street at the lower level. The decision was made early to maximise the extent of flat accessible space available to the plaza. In doing so the spill-out apron that extended from the cafe was pushed back towards the building and wrapped in a bespoke planter filled with a mix of shade loving plant & tree species. Benches were incorporated at regular intervals to retain it’s usability as an al-fresco dining option. The second key move was to relocate the gas skid enclosure which was curtailing access and visual permeability into the scheme. The enclosure was pushed east and concealed within a bespoke perforated steel enclosure neatly tucked in behind the existing building. Planters were then added at either end as additional screening.
These 2 key interventions provided a blank canvas to compose a set piece for the plaza. Envisaged as a welcoming mat for the development, a uniform ground plane of banded natural stone was installed edge to edge. This was then overlaid with 2 bespoke circular planters which set-up in dialogue with a large catenary light overhead. This feature was designed to have equal visual weight during the day as well as at night.






