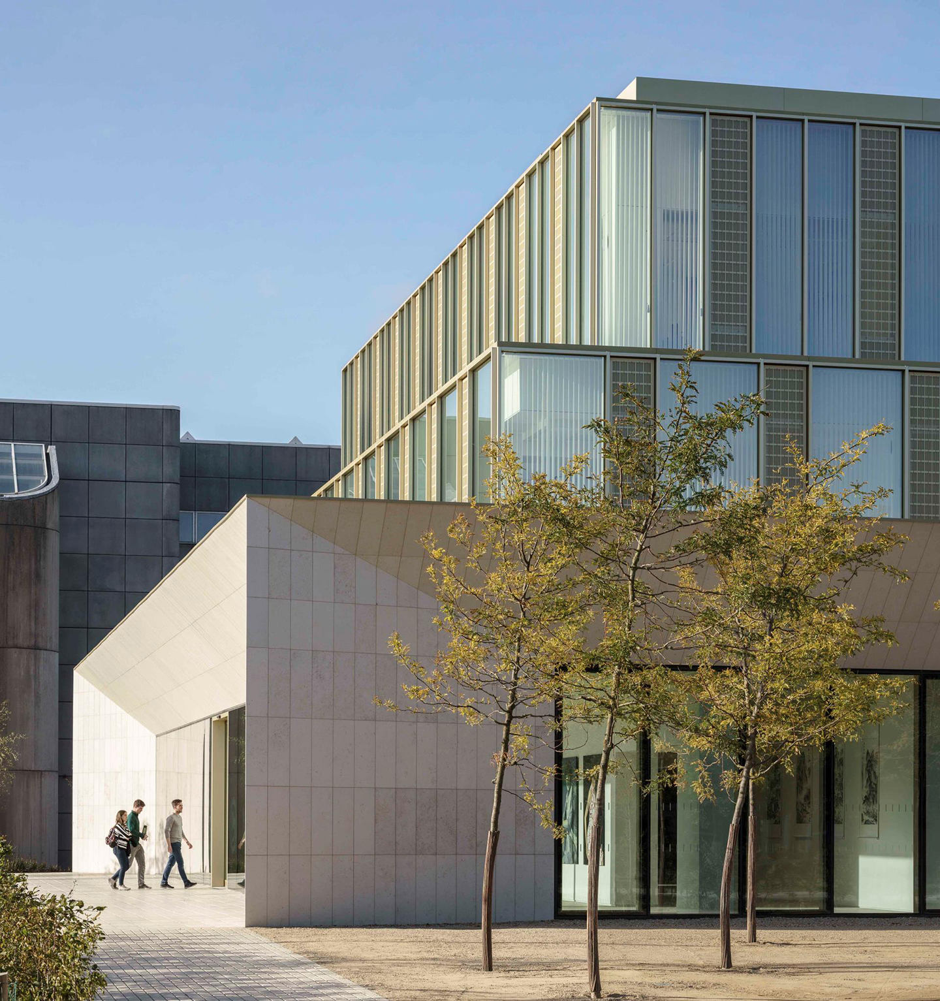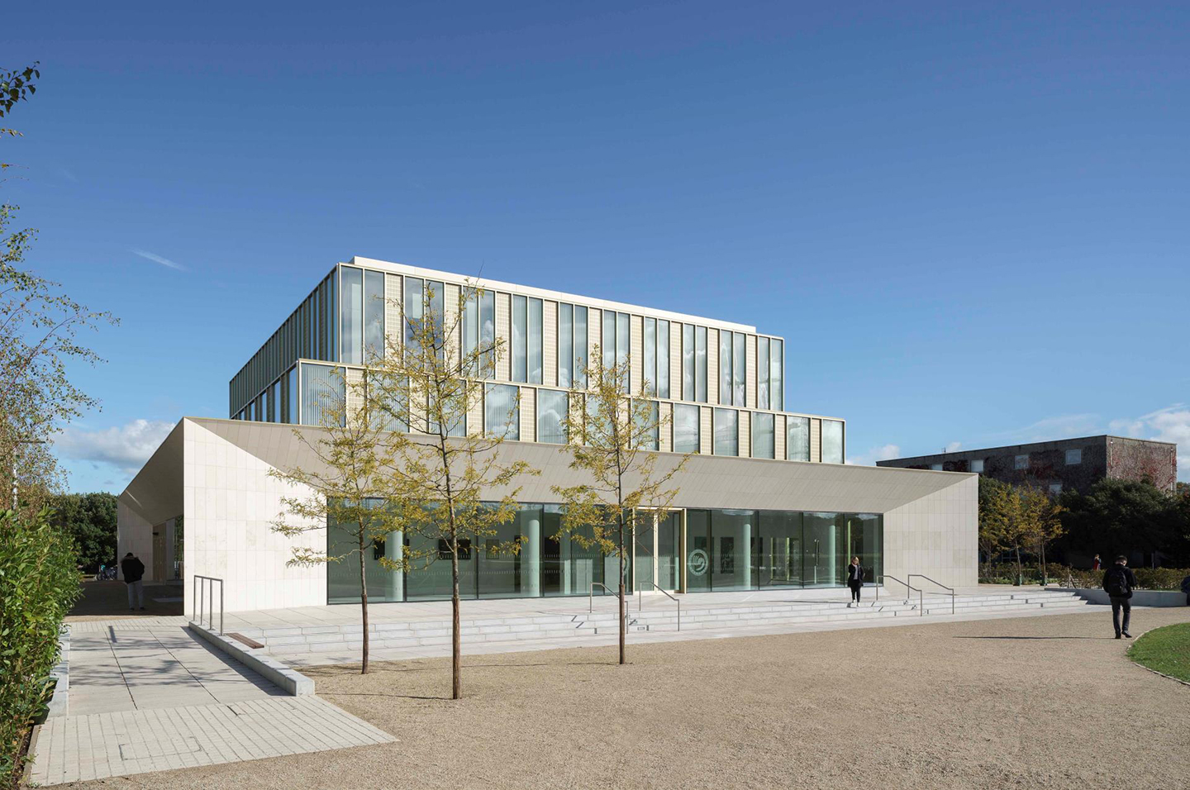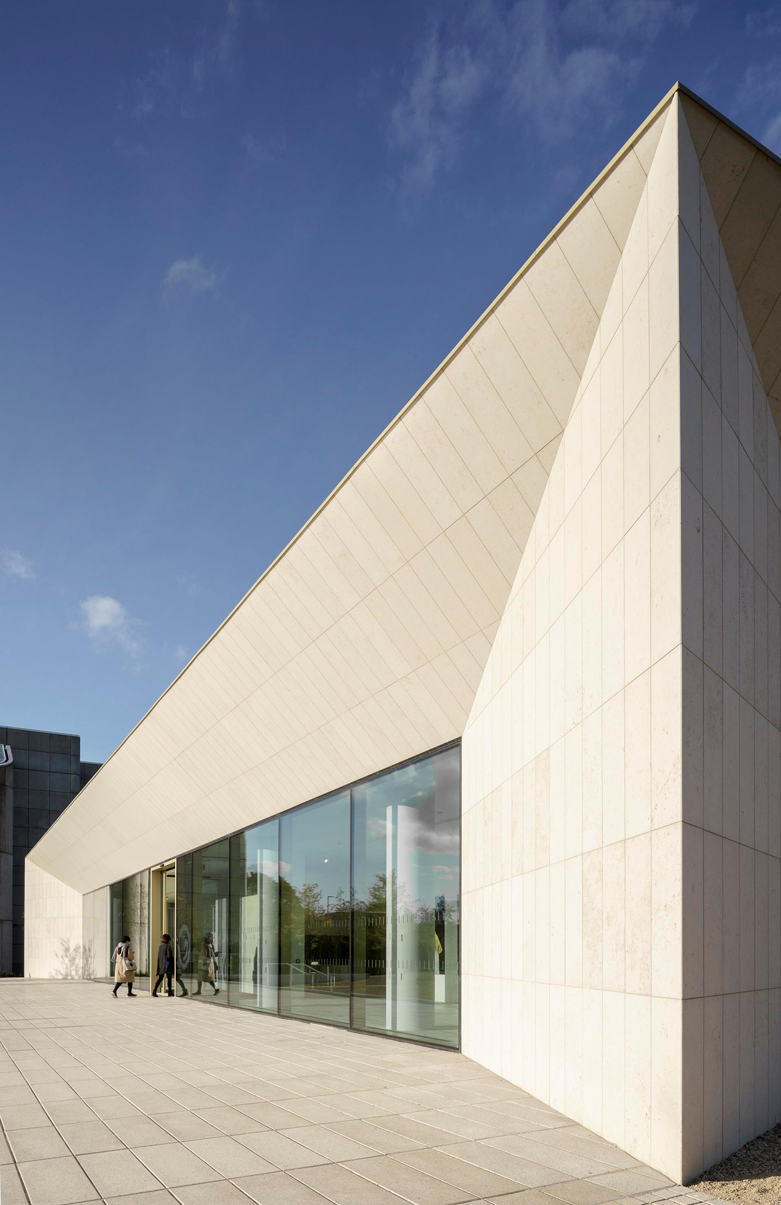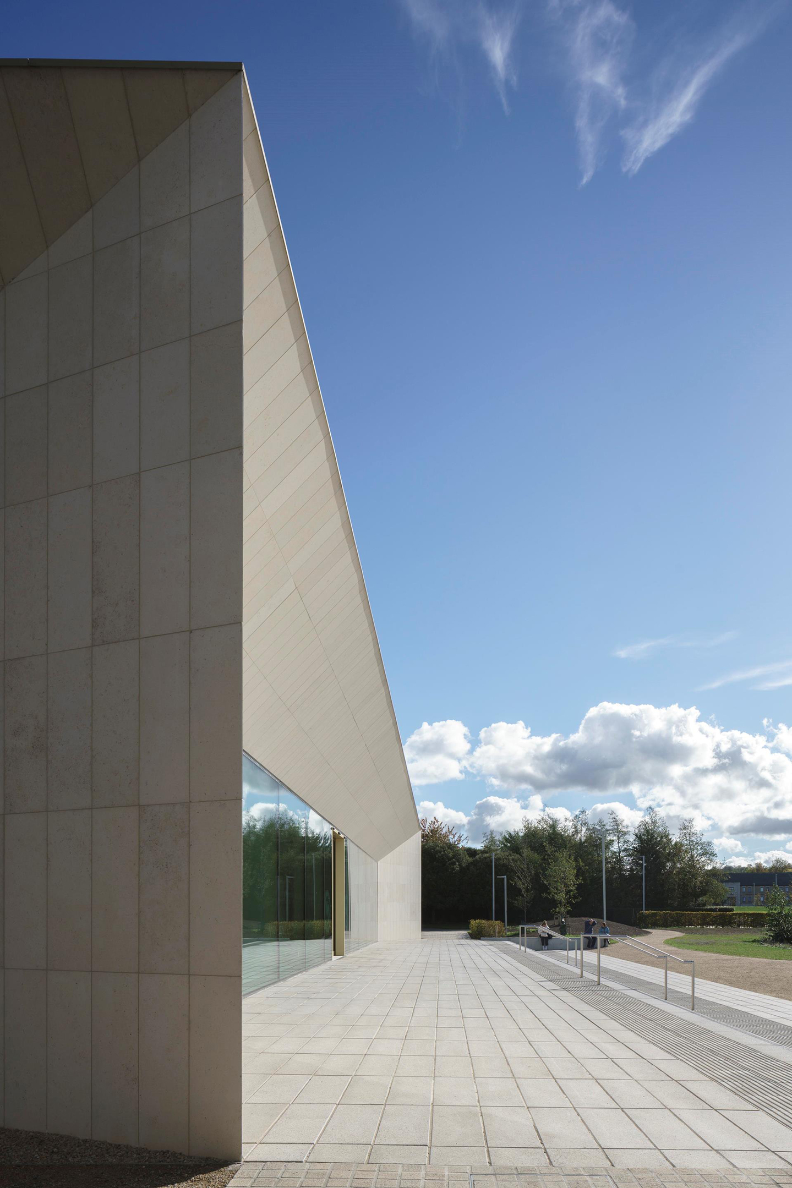The UCD Confucius Institute for Ireland was established in 2006 and officially opened by Mr Zeng Peiyan, then Vice Premier of the People’s Republic of China. It is positioned on the north eastern shore of UCD’s Upper Lake which acts as a ecological hub for the campus.
The Confucius Institute for Ireland is a cultural forum; a place where Chinese culture meets Western culture within a purpose-built setting, tailored to facilitate exchange. Fundamental to the design is a careful consideration of form and language for the new building and its landscape setting to give an appropriate identity that makes reference to forms and arrangements found Chinese architecture and landscape design – respecting tradition and culture but acknowledging too that this is a new building that reflects a contemporary sensibility. The proposed building, a square form in plan, addresses the site strongly on all four facades. Each facade faces out onto differing garden aspects. The landscape is conceived as an open forum, very much connected to the experience of the ground floor of the building. At the centre of the square plan is another square; a courtyard open to the sky and the elements. This space accords with the cultural principle of ‘leaving the middle empty’ and provides calmness and serenity at the heart of the ground floor.
The building is approached to the north through a formal lawn and Gingko tree grove, and a cedar tree which anchors the building along this edge and provides a visual connection to Belgrove House. A woodland strip of birch trees extends along a new compacted gravel path to the edge of the Engineering building. Low garden terraces planted with woodland understorey plants overcome level differences between the two buildings. The formal entrance to the building is off the beltwalk circulation through an oak tree court, a formal stone entrance space, with an evergreen hedge surround and oak specimen tree. This calm arrival space takes you through to the terrace surround of the building which overlooks the lake. The main entrance to the building on the western side is off an elevated terrace overlooking the lake. The terrace edge provides a low seating edge for informal seating, it steps down to a lower stone paved terrace with a maple tree grove which provides for colourful seasonal interest and to frame views from the building over to the habitat island in the centre of the lake.











