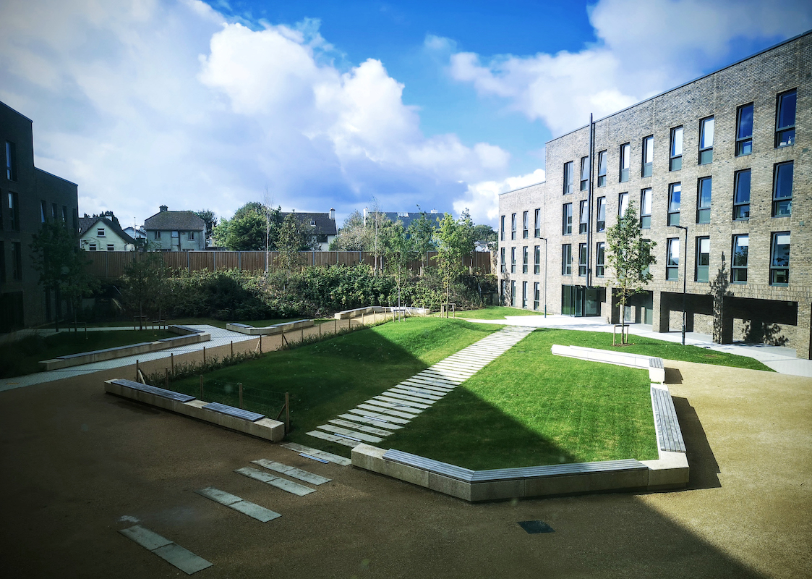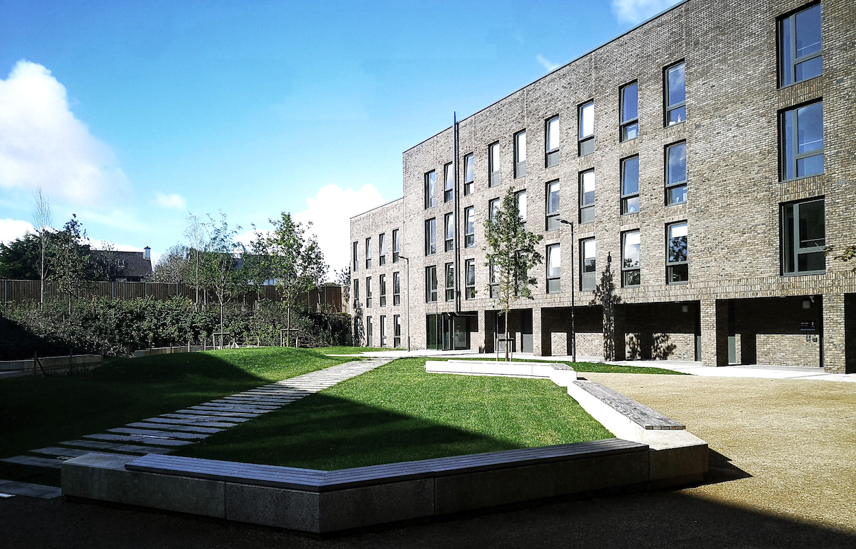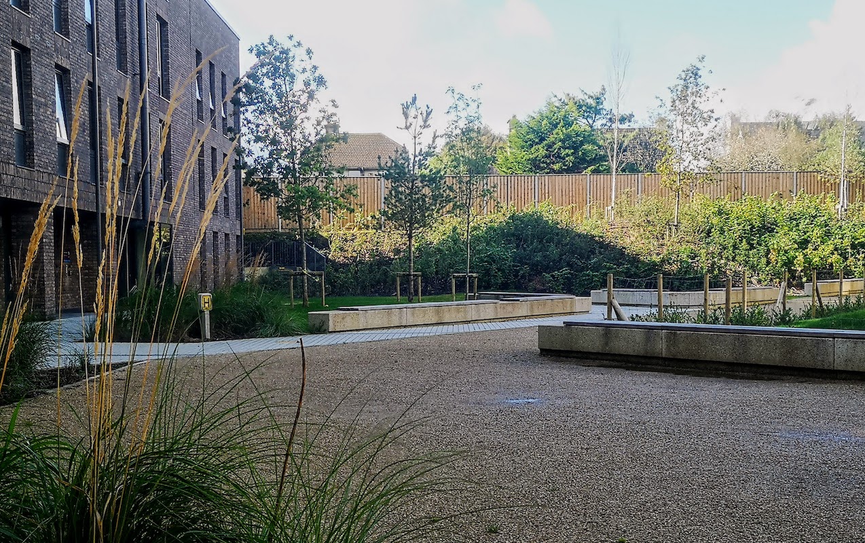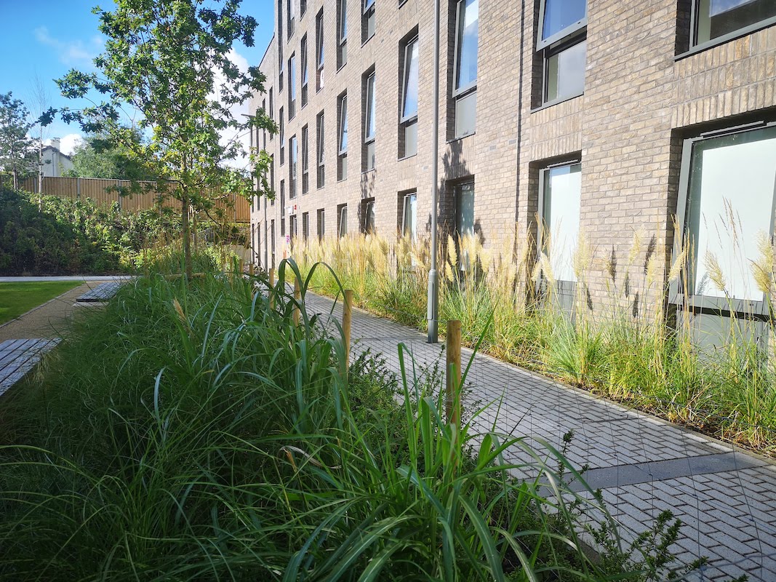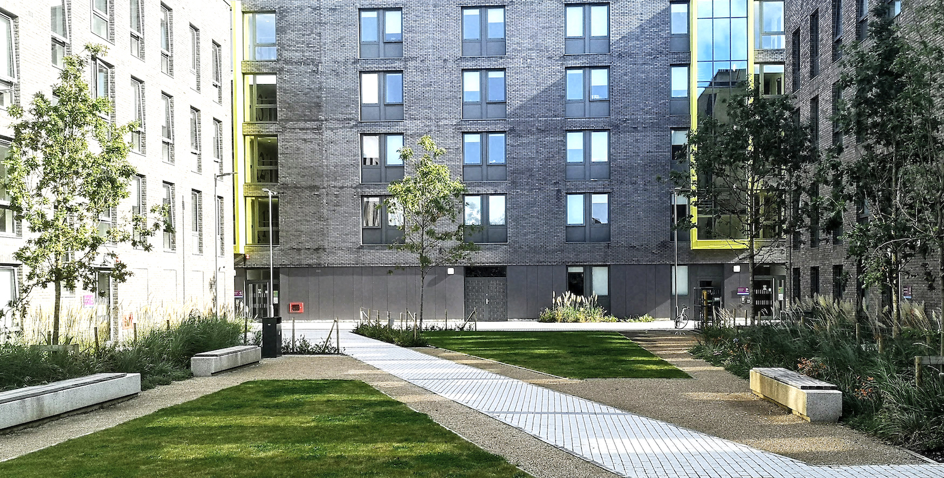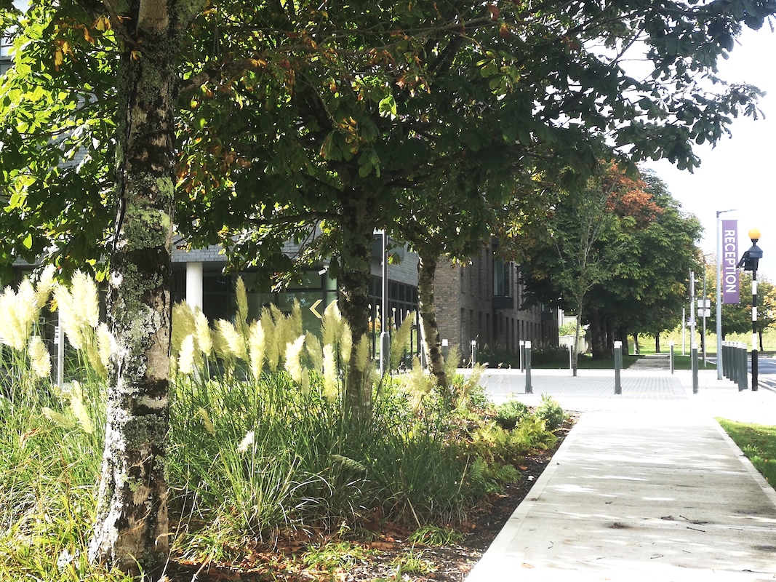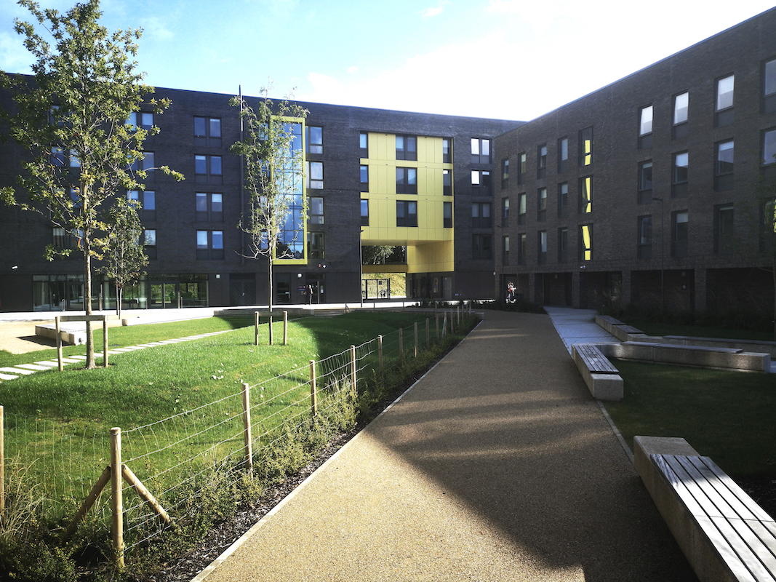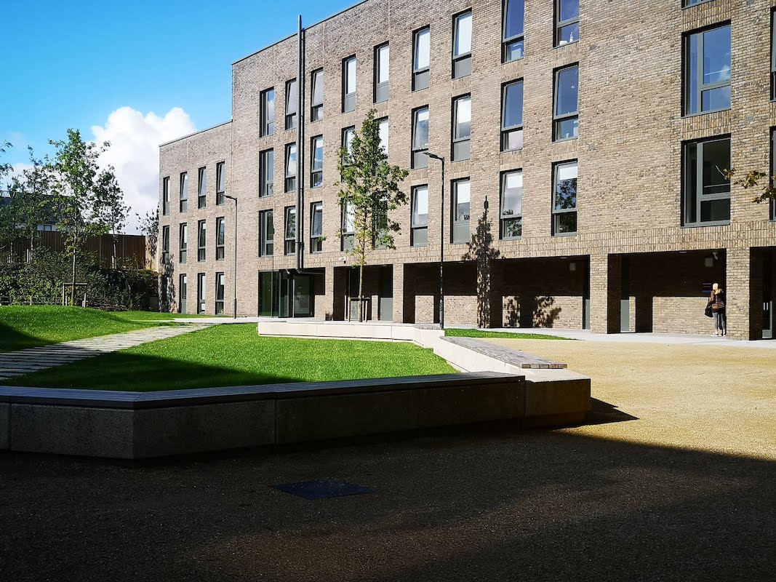One of the key design challenges for this project was the subtle integration of an extensive emergency vehicle access routes within the courtyard spaces
Mitchell and Associates were appointed as Landscape Architects for Phase 1 of a major new student accommodation strategy on the University of Galway Campus now called Goldcrest Student Accomodation. This involved landscape design inputs from planning submission through detailed design and to provide project supervision during the construction phase.
Phase 1 of the development comprises 450 en-suite bedrooms, with a total area of 12,500m2 of public realm. The site is located on the northern National University of Ireland Galway campus to the west of the Corrib Village student housing area, and the south of the Biomedical Sciences Research Building.
Four buildings, up to five storeys high, enclose two landscape courtyards, with the tallest defining a pedestrian and cycle way linking the housing to the wider campus. Communal facilities and reception are centrally located.
The landscape proposals interface with the Campus Masterplan route in a north south direction. When completed the MP route will connect the Student Accommodation with the wider campus to the south and Phase 2 of the Student Accommodation to the north via the Biomedical Sciences building.






