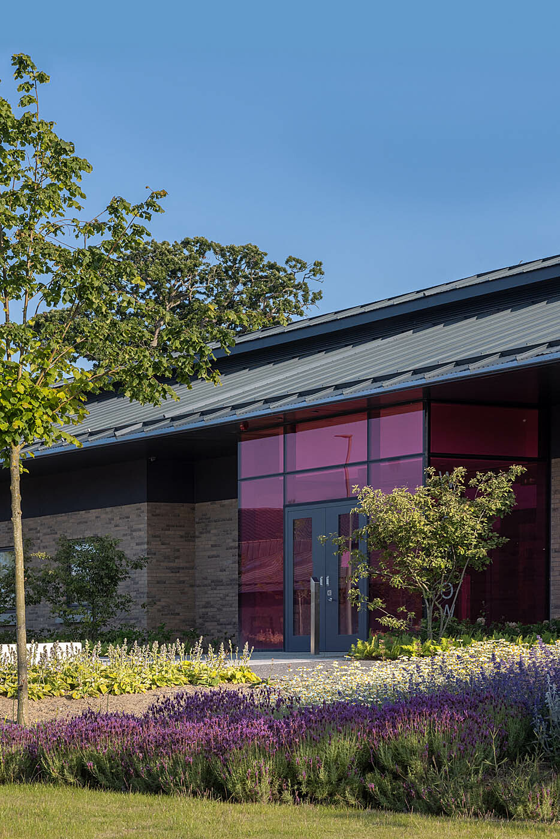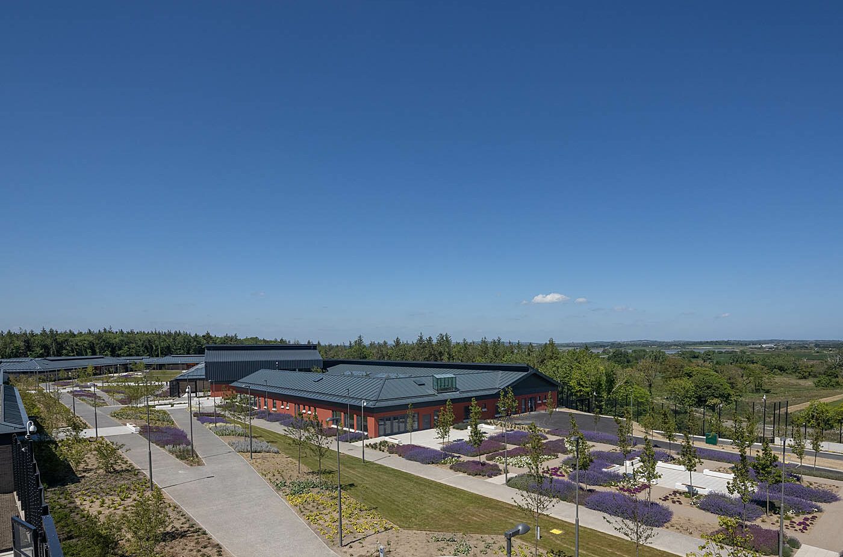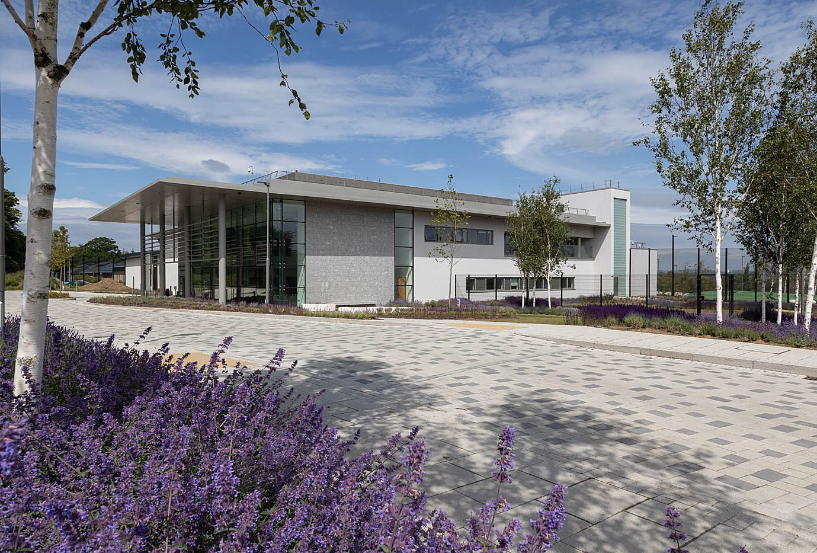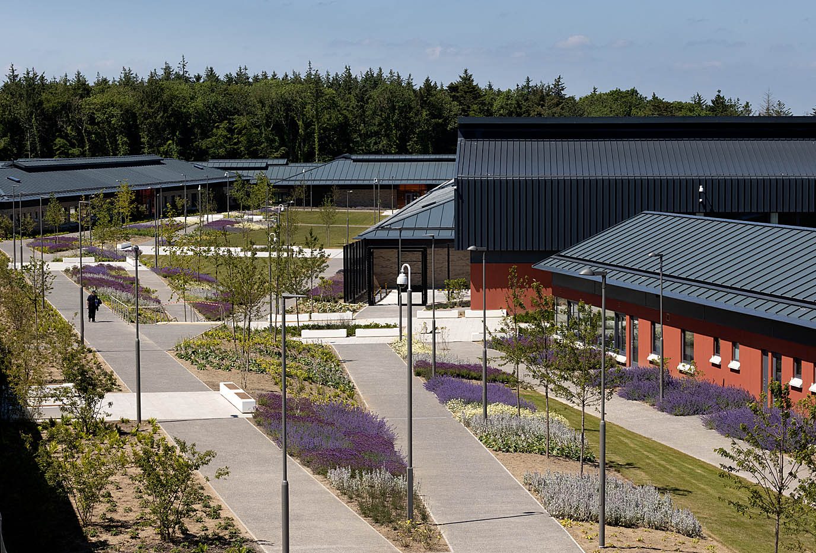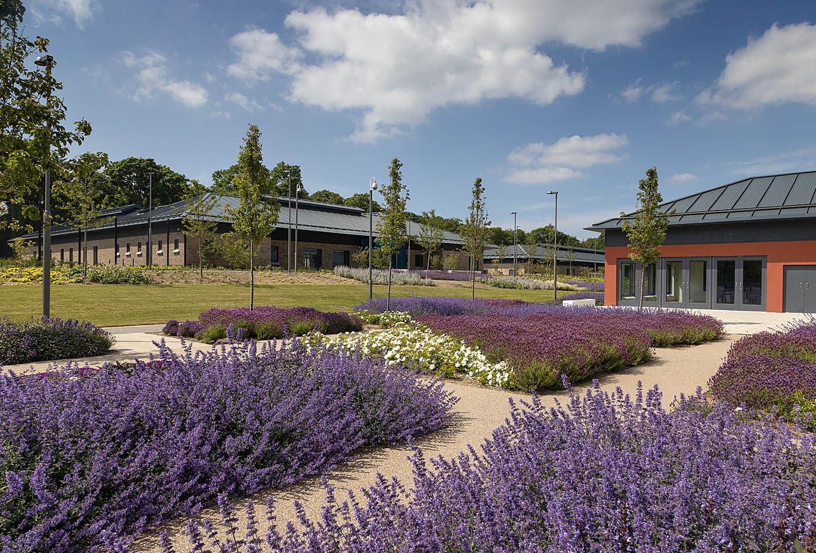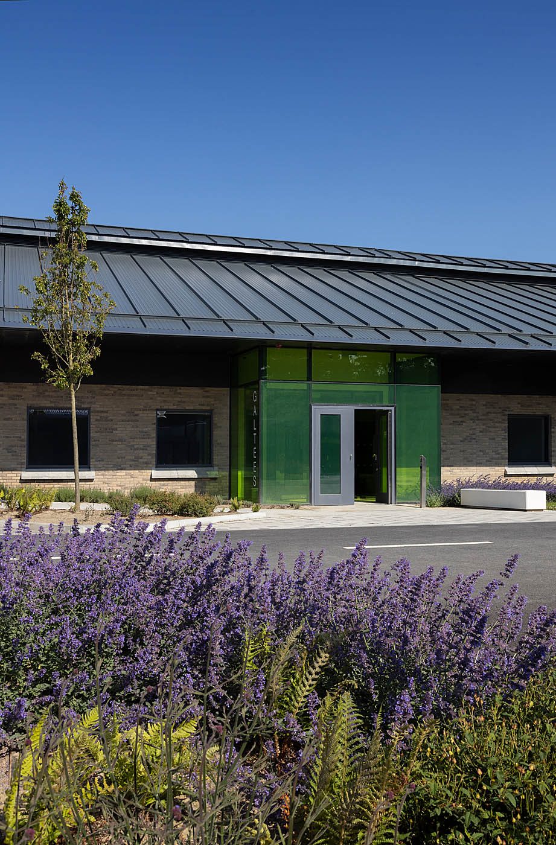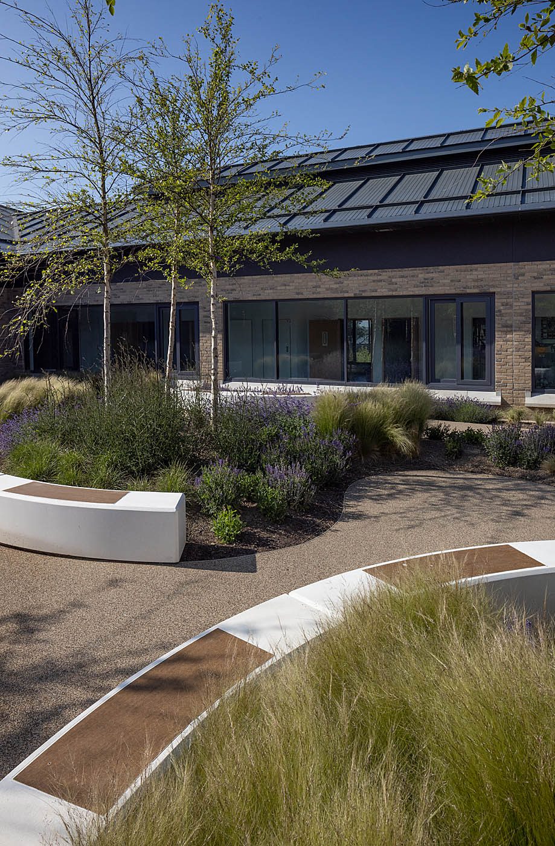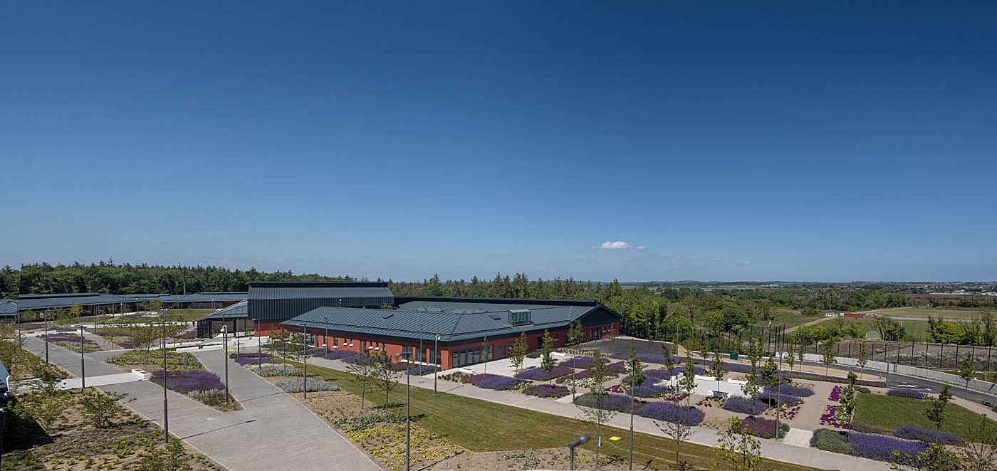Mitchell + Associates were engaged by STW Architects to design the external realm of the National Forensic mental healthcare facilities campus in a way that balances the needs of a therapeutic care environment within a secure setting. The campus has been designed to reflect the model of care to be delivered. In this regard, the single storey build provides a more flexible layout in which to provide a safe, secure and healing environment. The hospital is laid out as a series of pavilion buildings around a pedestrianised ‘village green,’ achieving intuitive wayfinding through a site-wide narrative of colour, art and landscape design.
A ‘village centre’ provides shared recreational and therapeutic facilities including a horticultural area, while a series of courtyards and secure perimeter gardens allow patients direct access to nature from each ward. 130 single patient bedrooms are laid out in small wards around shared indoor and outdoor spaces in which collective activities and therapies take place. Within this unifying design concept, individual buildings respond to the specific clinical requirements of distinct patient cohorts, including pre-discharge unit, female unit, mental health intellectual disabilities unit, and medium and high secure units.
The new facility will once again position Ireland’s forensic mental health services as world leaders in best clinical practice in a facility which maximises the therapeutic value of landscape and design within the constraints of a secure setting.






