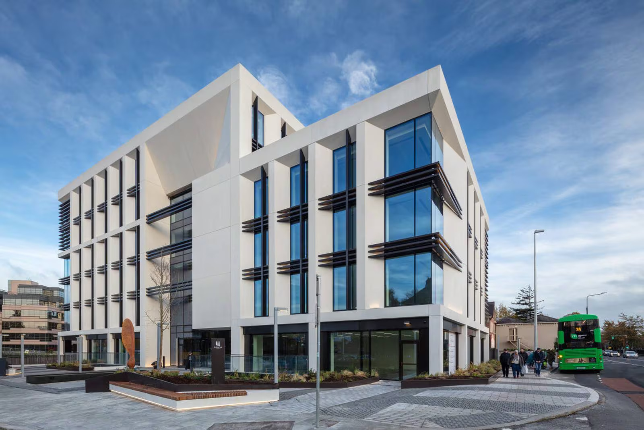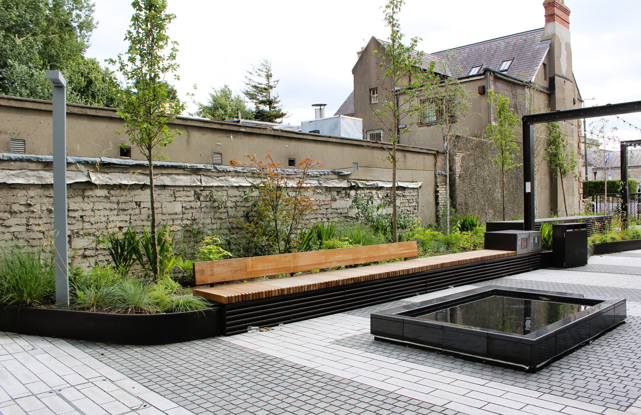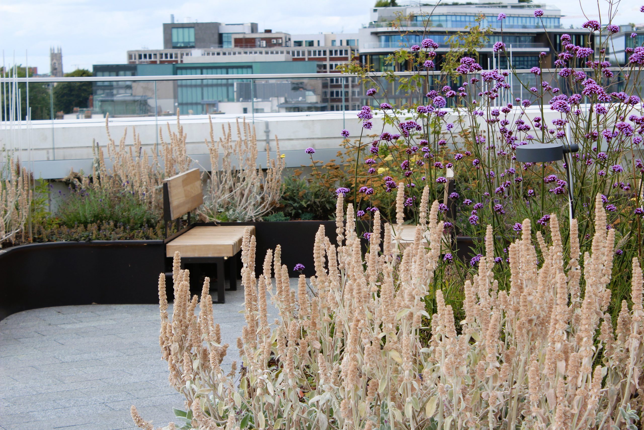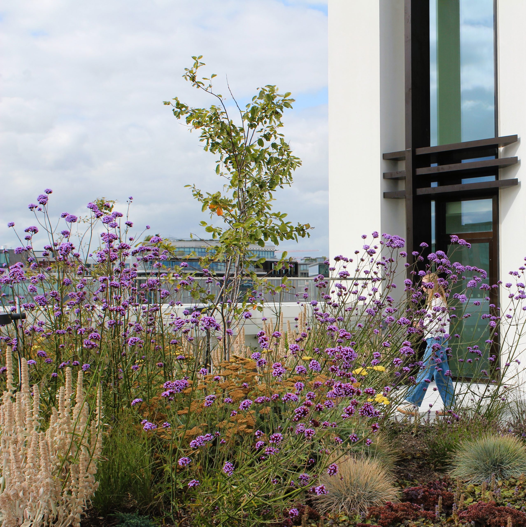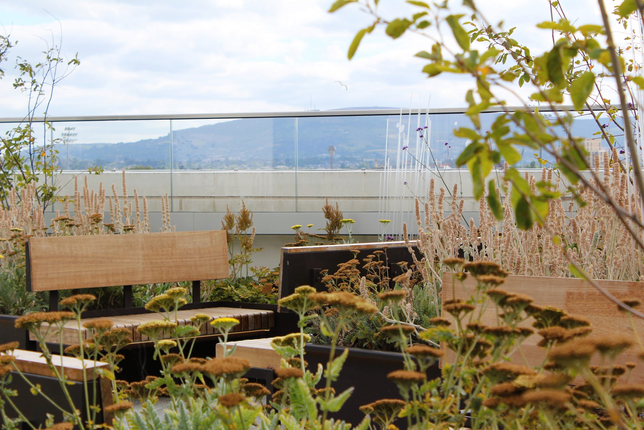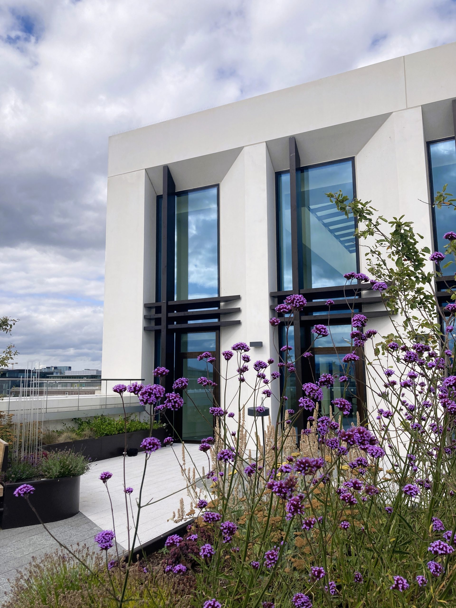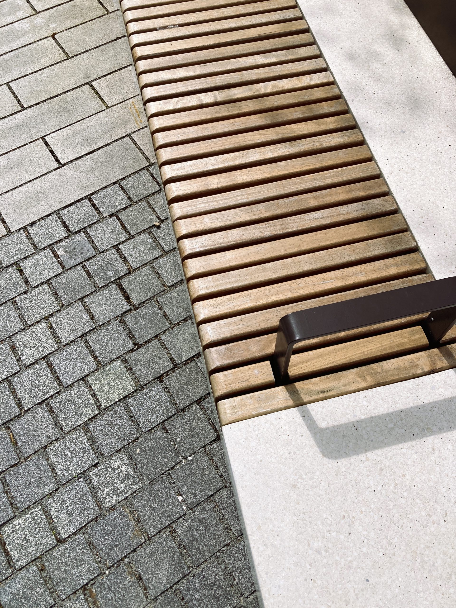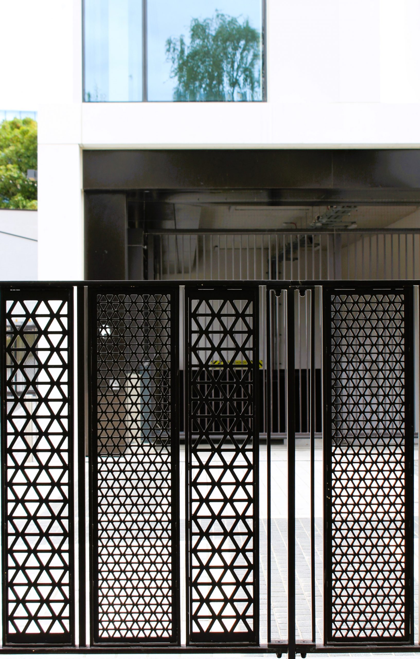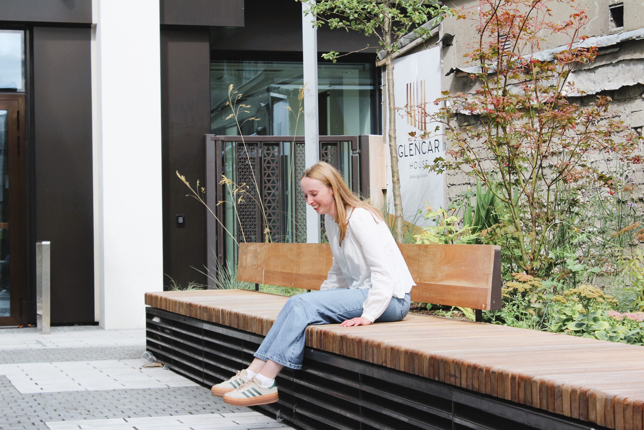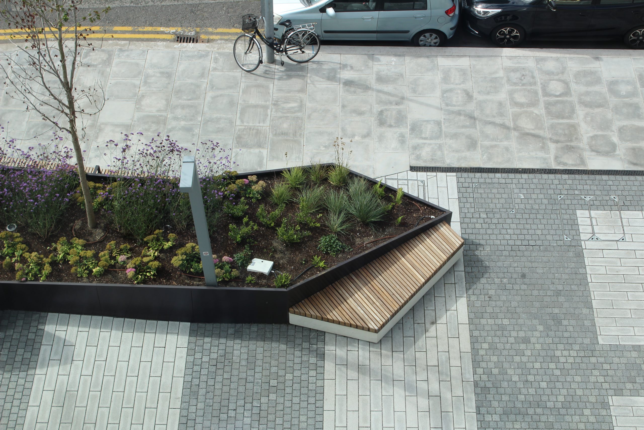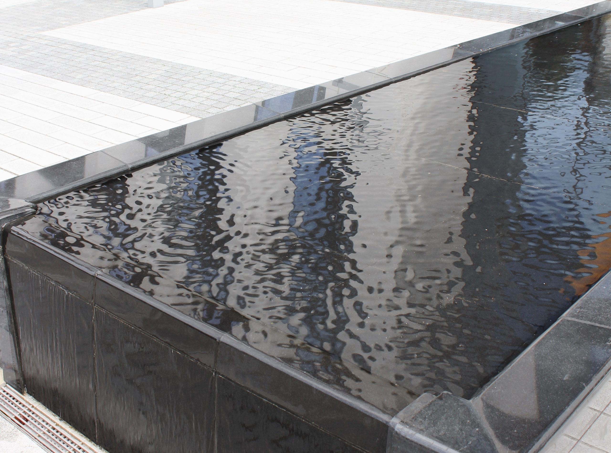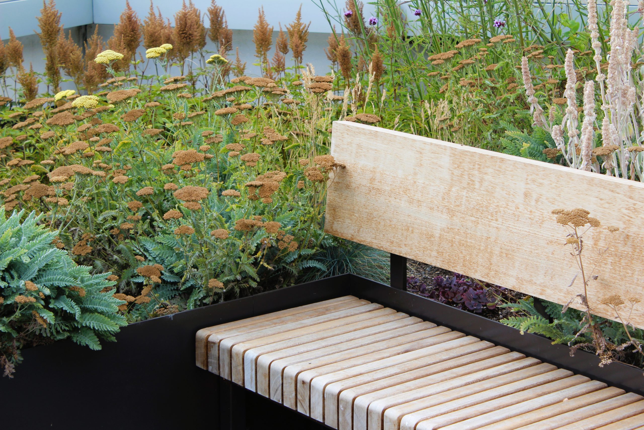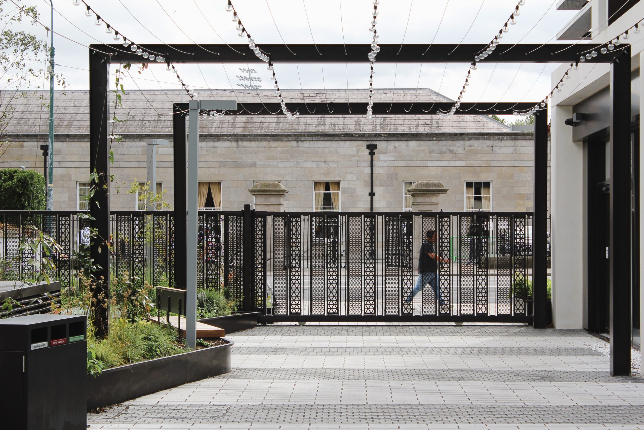Thoughtful planting, crafted materials, and integrated seating create a clear, welcoming sequence of spaces from entrance to roof terrace. Sculptural elements and layered greenery soften the architecture while enhancing wayfinding and year-round interest.
The landscape strategy integrates the development with its surroundings, creating clear spatial hierarchy, intuitive circulation, and year-round planting interest. At the main entrance, Rachel Joynt’s 18-foot bronze sculpture An Siol sits on a reflective pool, aligned with views through the lobby to a maple tree and smaller rear courtyard pool. Angular planters with integrated seating negotiate levels and introduce pollinator-friendly planting.
To the east, a sensitively treated zone beside the protected structure incorporates skylights, ventilation, screening, and amenity seating beneath a pergola with climbing plants. Linear paving complements the façade, while planted buffers soften the building edge and aid wayfinding. A shared surface on the west provides limited parking with pedestrian priority, and a grove of birch trees marks the northern edge. Climbing plant systems soften the protected structure and M&E room. The roof terrace offers collaborative and quiet spaces, framed by raised planters and pergolas with views over the city.






