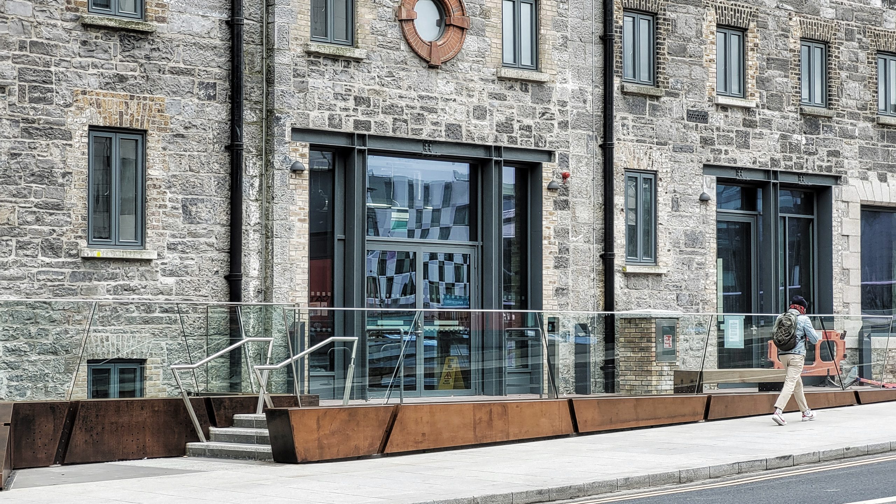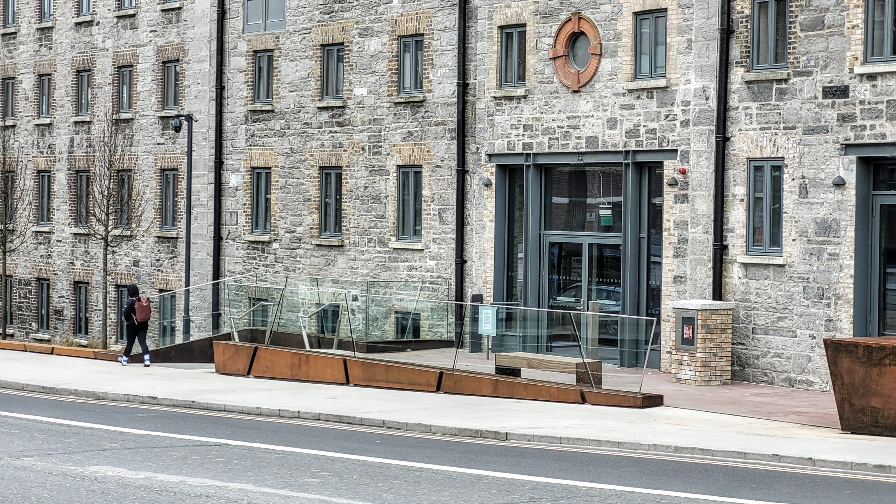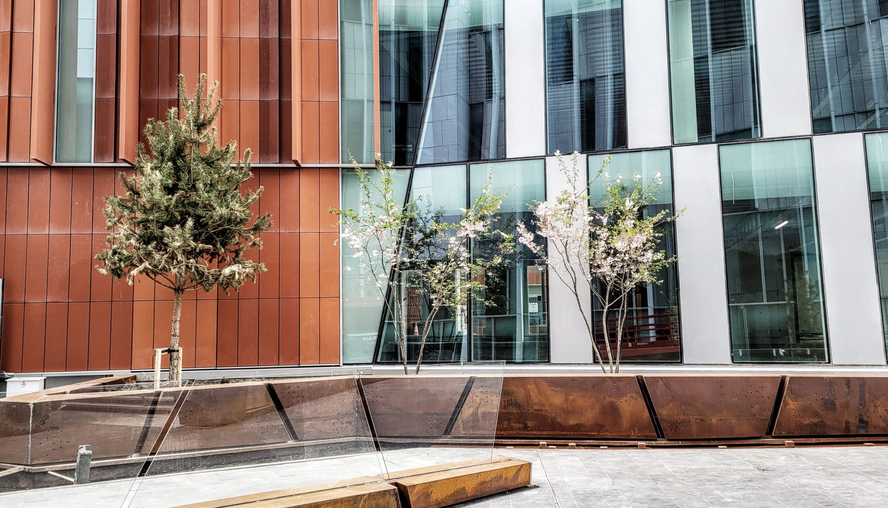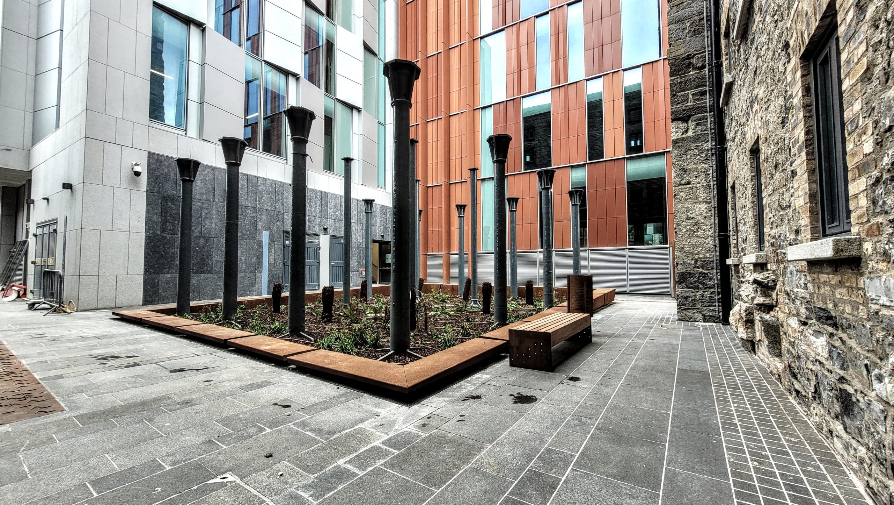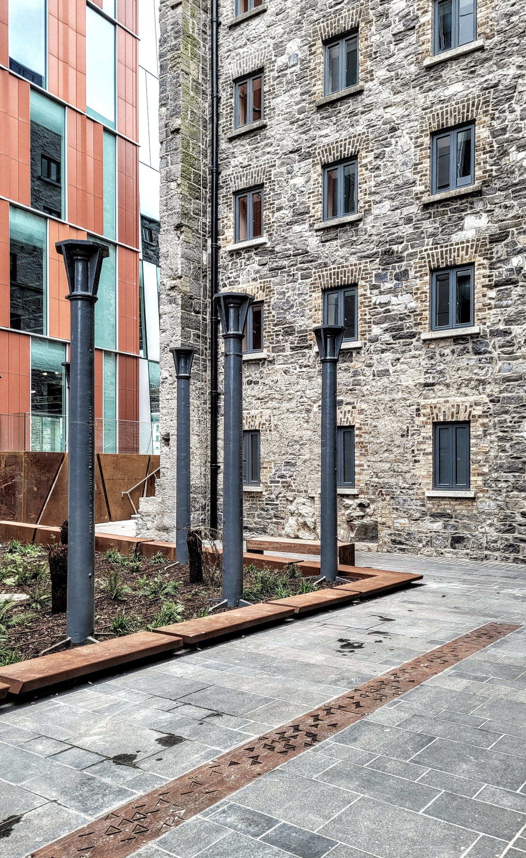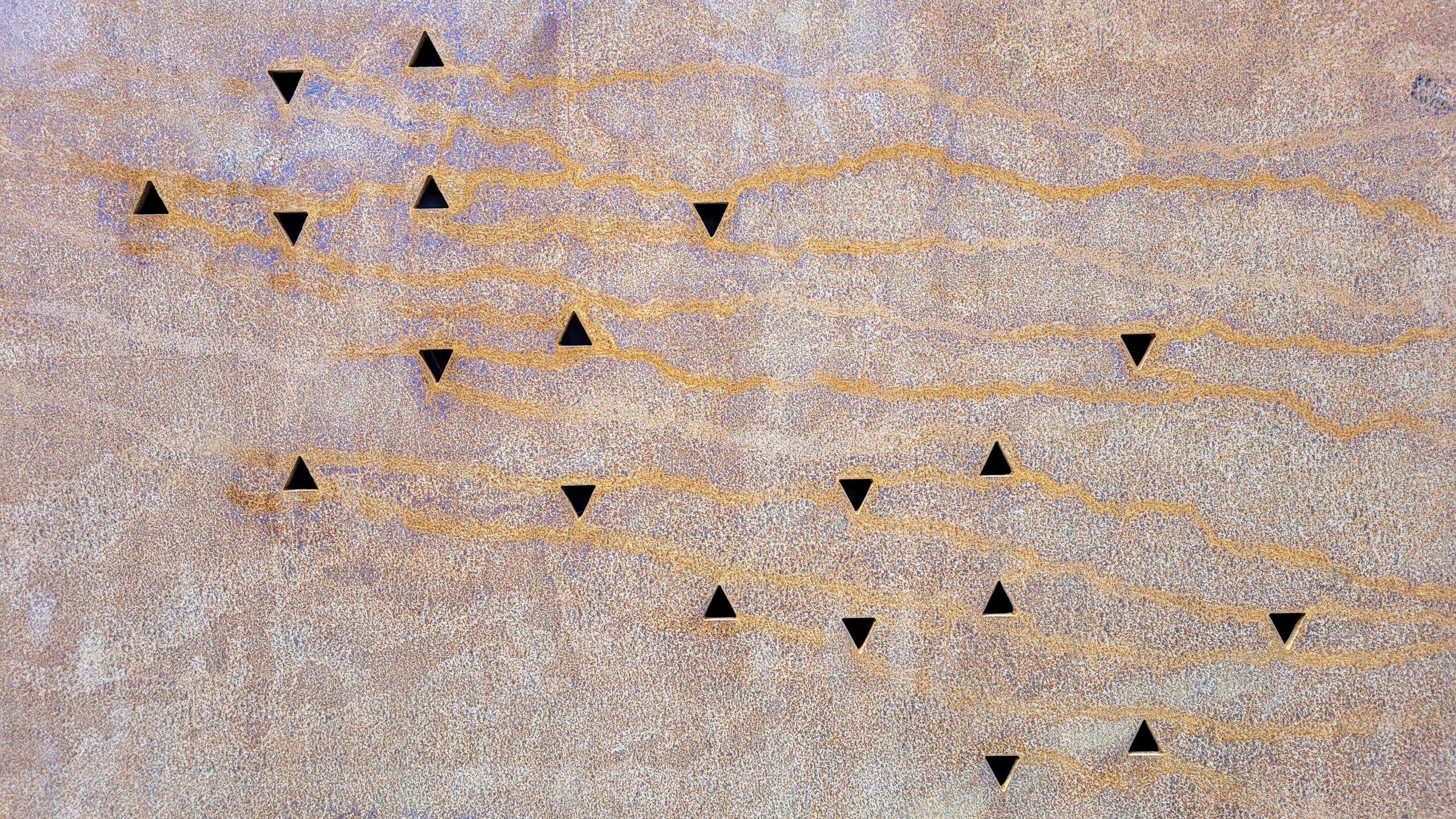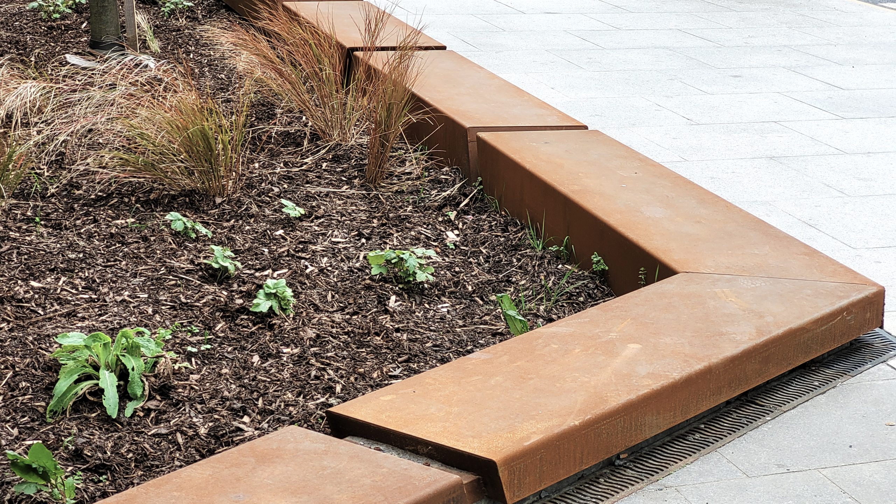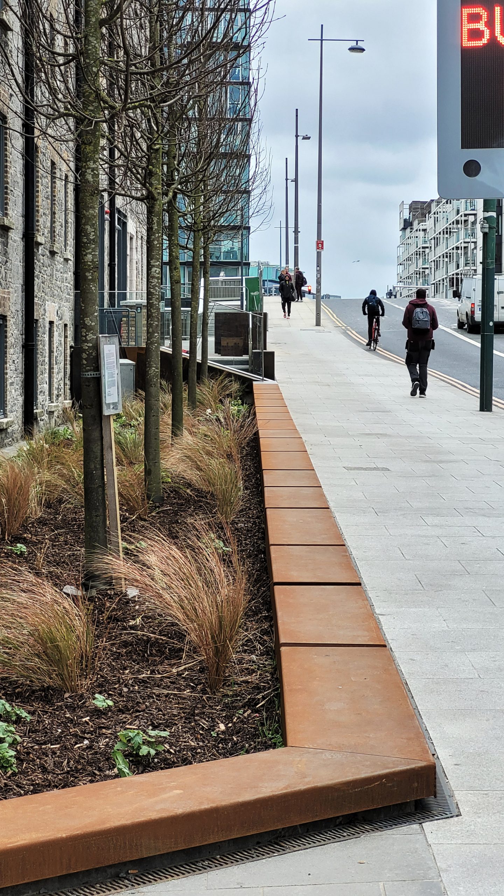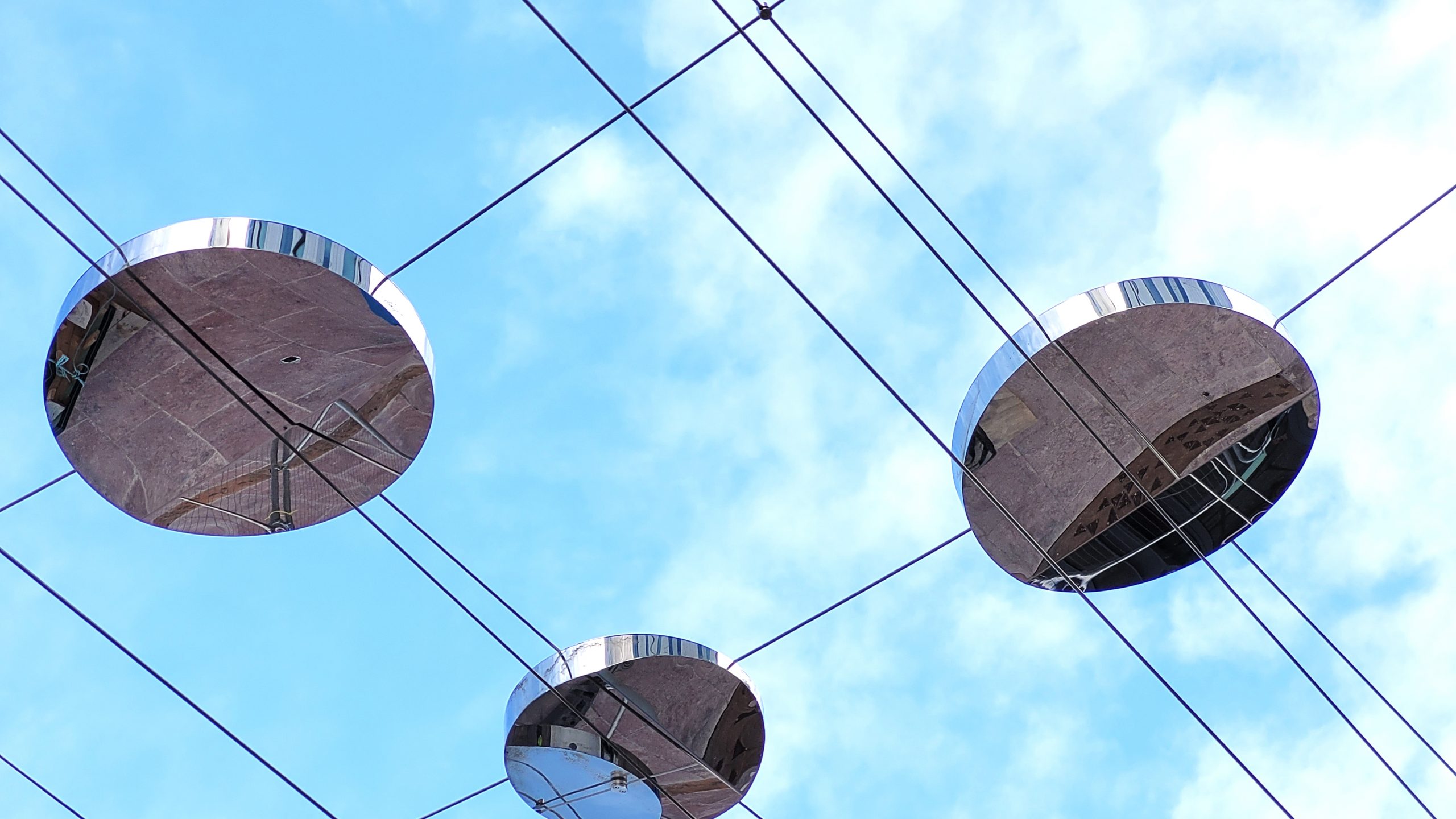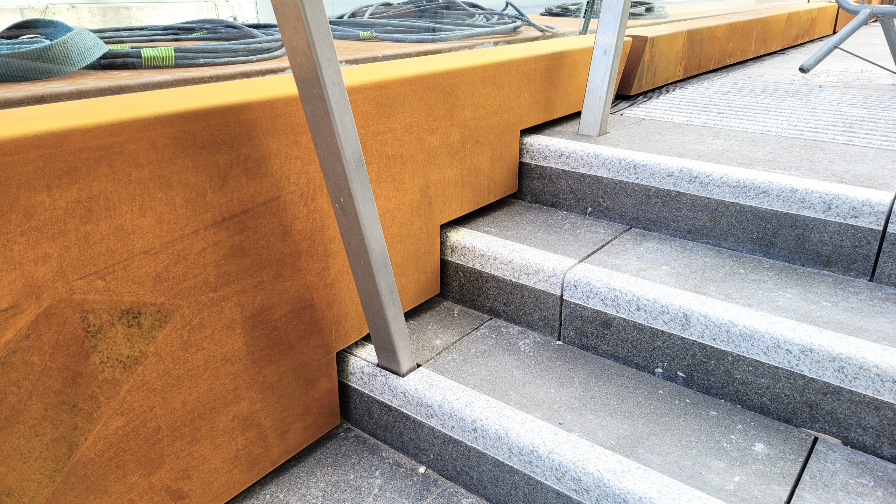Cor-ten steel was used as a unifying material across the scheme chosen for its robust nature and its connections’ to a maritime setting.
The Landscape treatment for the proposed Bolands Mill re-development is derived from the planning and architectural strategy, in that, it is in direct response to the sites identity as a key hub within a Strategic Development Zone (SDZ), as outlined by the North Lotts & Grand Canal Dock Planning Scheme.
The proposed architectural arrangement defines two distinct pedestrian thoroughfares that puncture the existing urban grain, beginning with a reconfigured, outline proposal for Barrow Street, and terminating at a waterfront plaza, flanked on either side by the retained mill buildings. This connection is further reinforced by a bridge link, extending from the public plaza, and connecting to the Ringsend Rd via the McMahon Bridge. A secondary connection from Barrow Street is also proposed, adjacent to the Retained Mill building (Buildings A & B). This route provides an alternate connection to the north-eastern corner of the plaza via a public courtyard.
A carefully chosen suite of paving materials, retaining elements, planting and lighting elements are utilised, all of which are complimentary to the overall scale and form of the scheme; which seeks to establish a new connection from Barrow Street to Grand Canal Dock and the City beyond.






