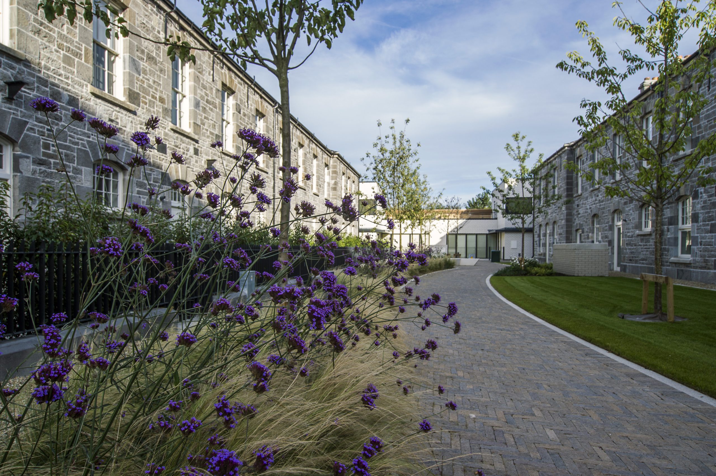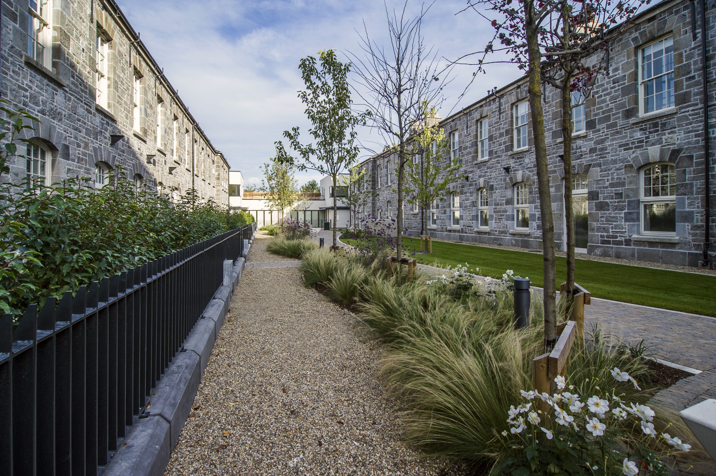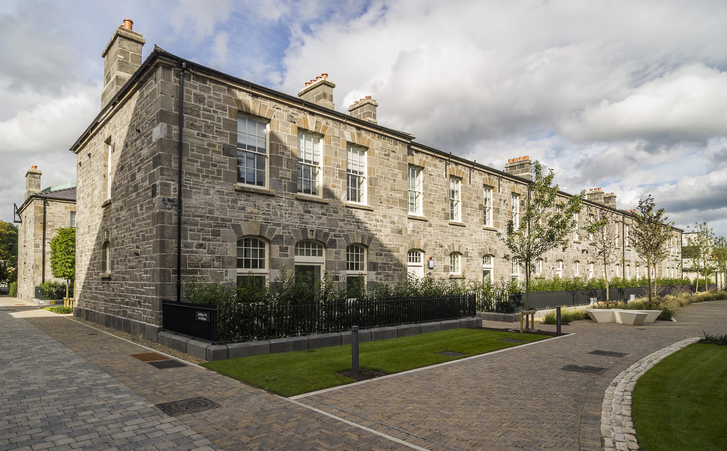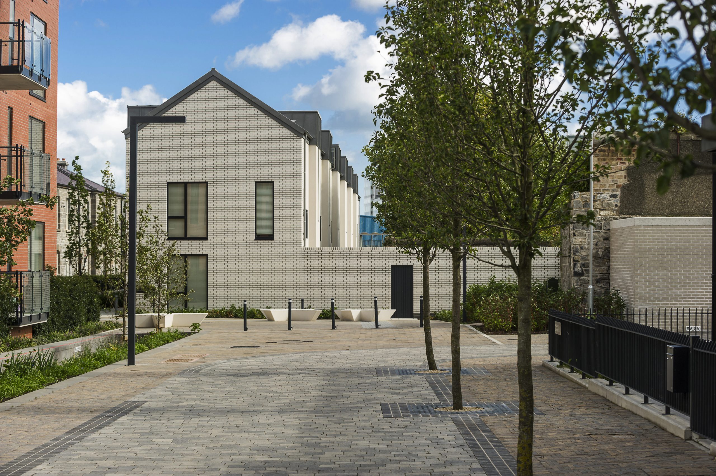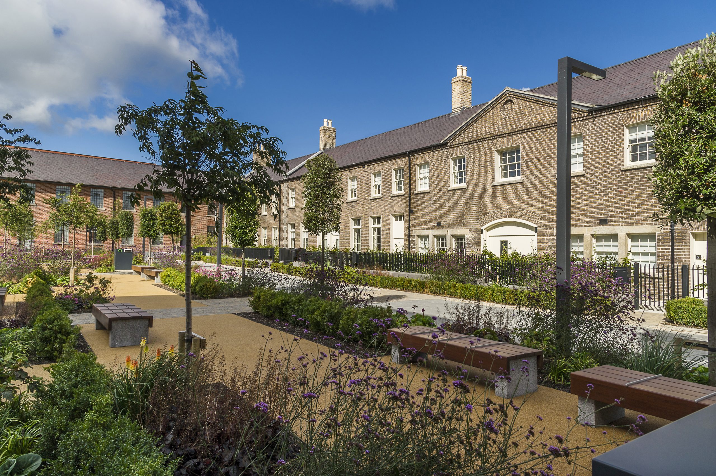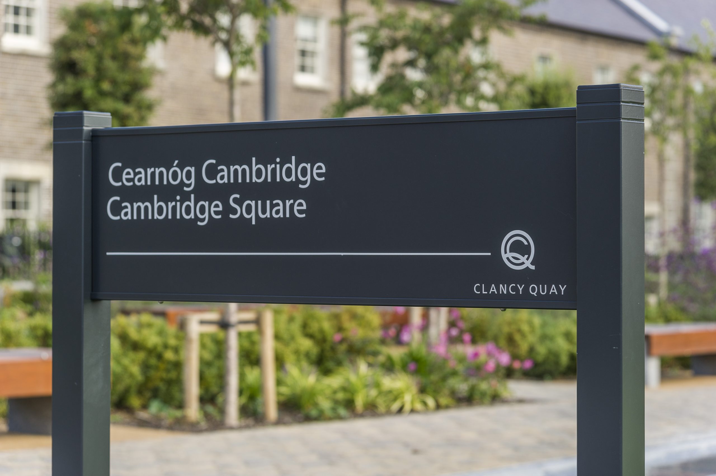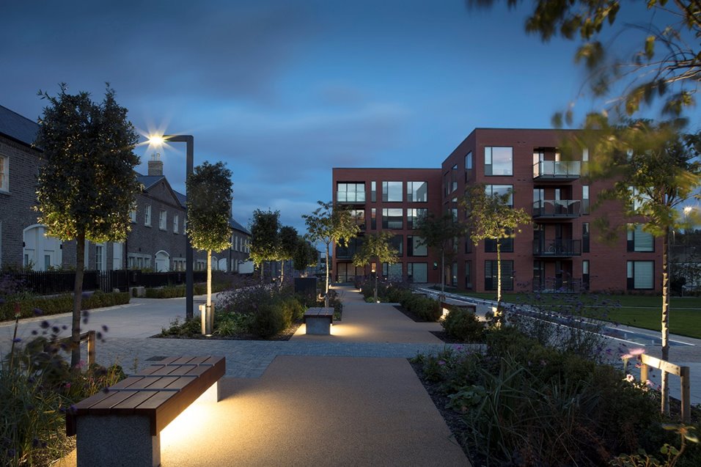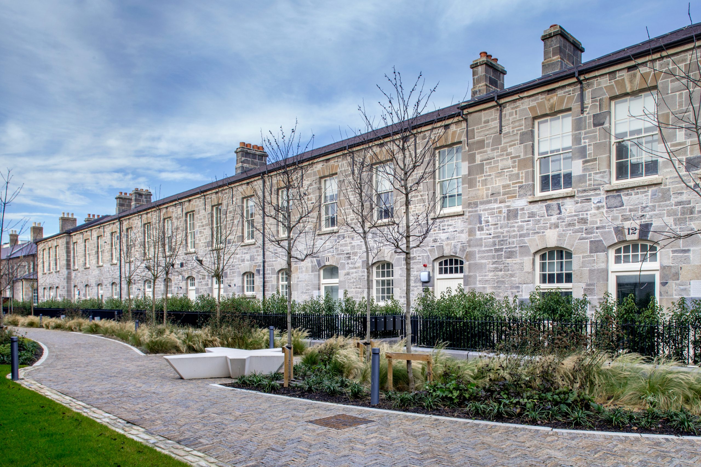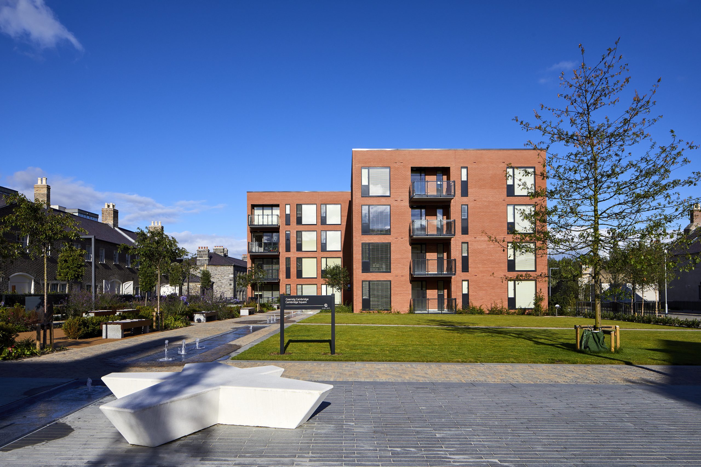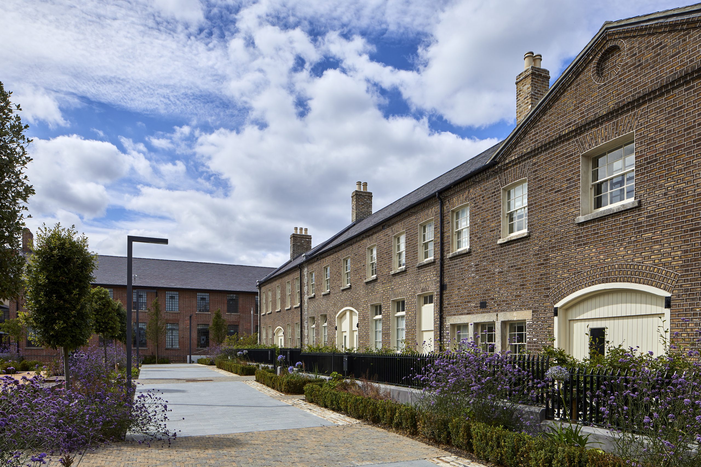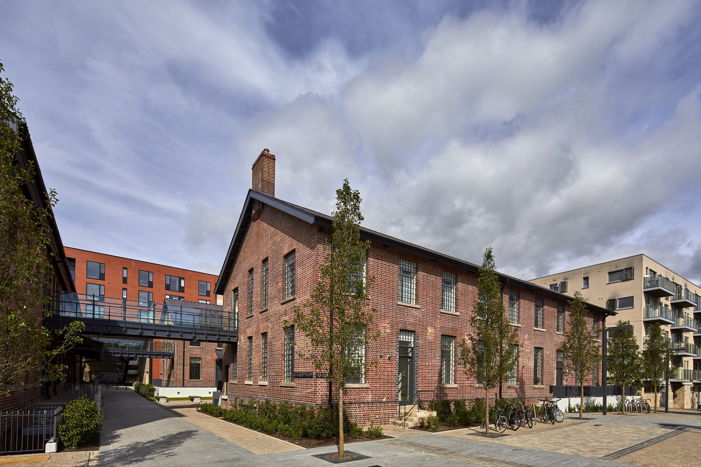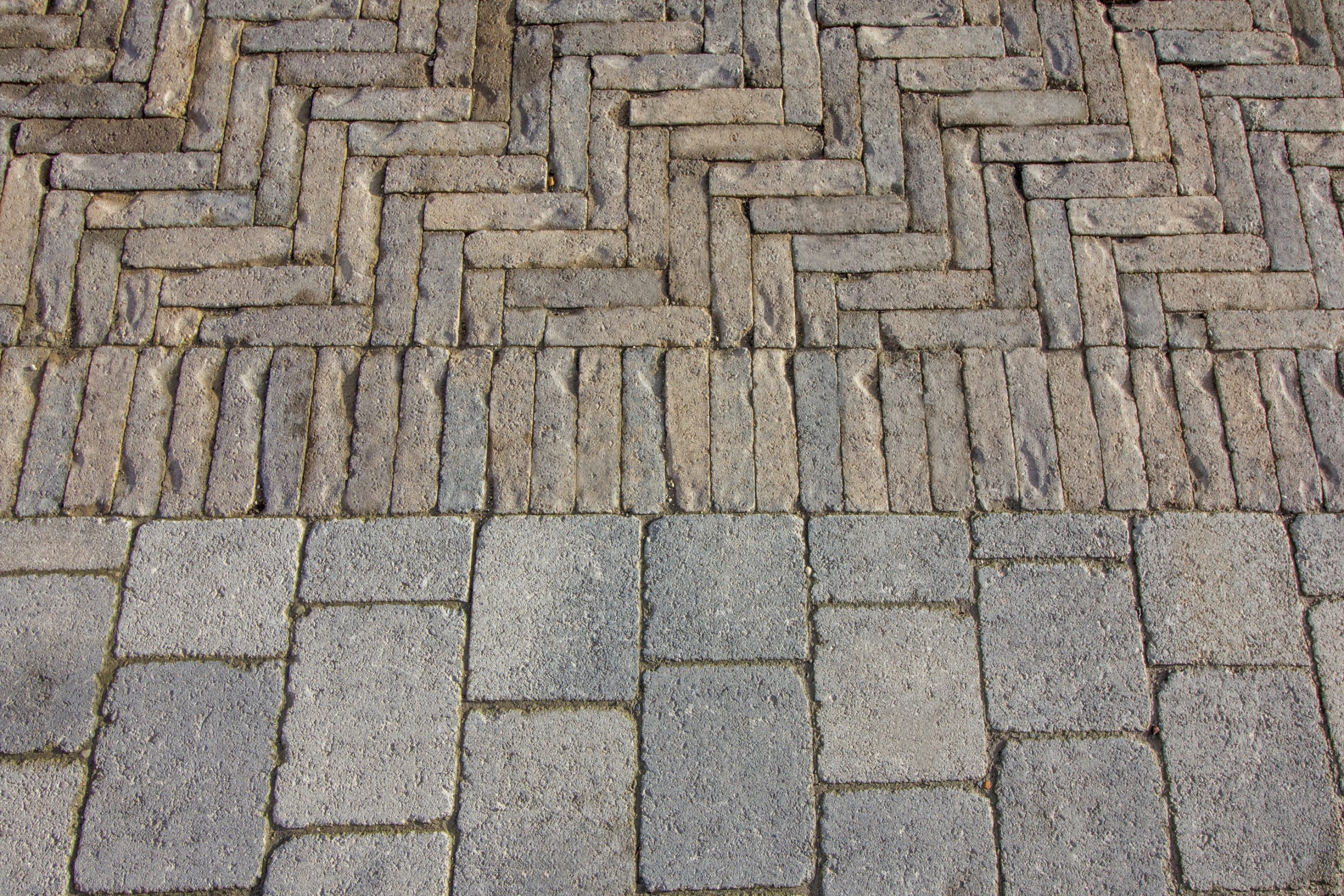Clancy Quay is a vibrant new residential quarter for the Dublin 8 area. The balance between new and old architecture has led to the creation of a series of eclectic open spaces that cater for a wide range of uses.
Clancy Q, formerly Clancy Barracks, has been the site of a military establishment since the late 18th century. The site extends to fourteen acres (approx. 5.7Ha) between the River Liffey to the north and St John’s Road to the south along the east side of South Circular Road at Islandbridge. The current application area represents the central core of the overall development masterplan. The development is primarily residential and will be a mix of adapted, restored buildings and new build. The design places a high priority on making connections between the core of the scheme and the South Circular Road to the west. Good linkage with the existing residential Phase 1 to the north and future development areas to the south is also incorporated.
Since it contains most of the existing and listed buildings of the site the landscape design approach has concentrated on achieving a balance between creating a human-scale, pedestrian-friendly atmosphere while accommodating the minimum acceptable levels of vehicle circulation, set down and parking. With a shared street design approach and carefully chosen materials, plants and trees, a hierarchy and language is created between the main public thoroughfares and the more residential parts of the site thus creating subtly different character areas each with its own identity within the site.
The heart of the development is Cambridge Square which provides an immediate adjacent amenity for the vast majority of residents. The square includes along its northern edge, the south-facing Cambridge gardens alongside one of the main pedestrian routes (beside Building B3). These gardens incorporate intimate pockets where people can meet, relax or read a book. Decorative and fragrant detailed planting and bench seating encourage residents to visit and tarry a while.






