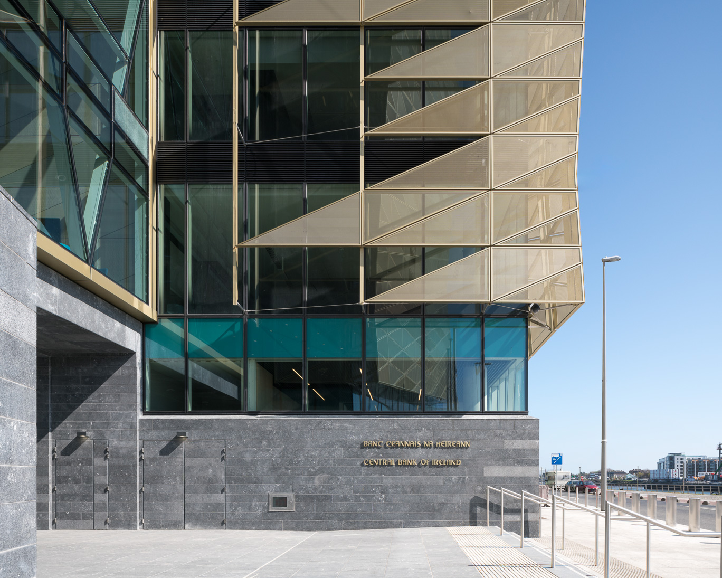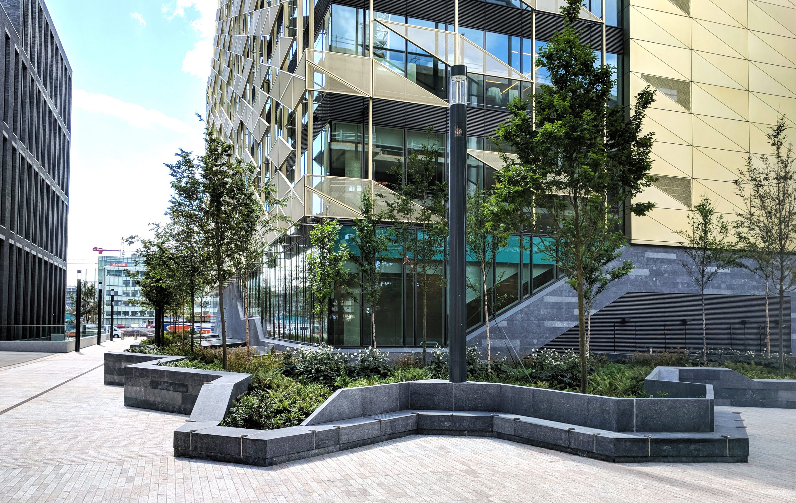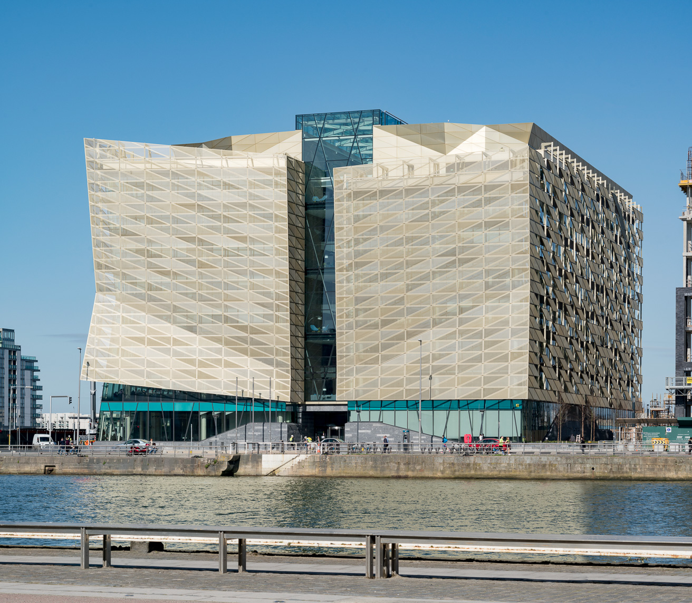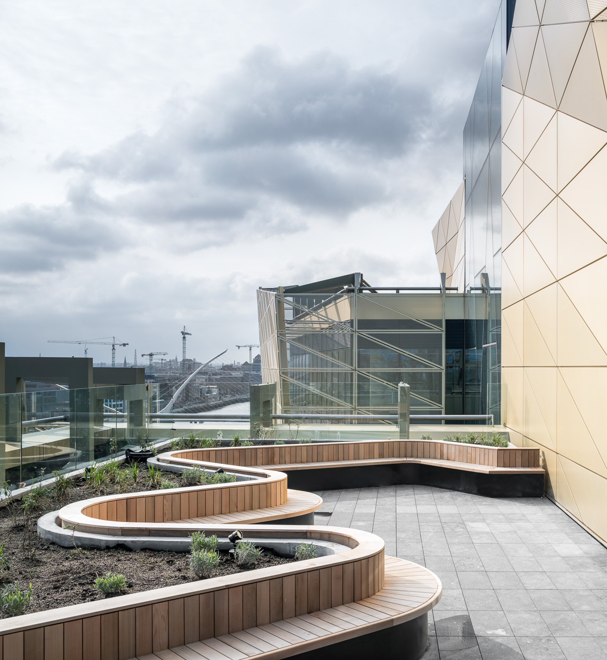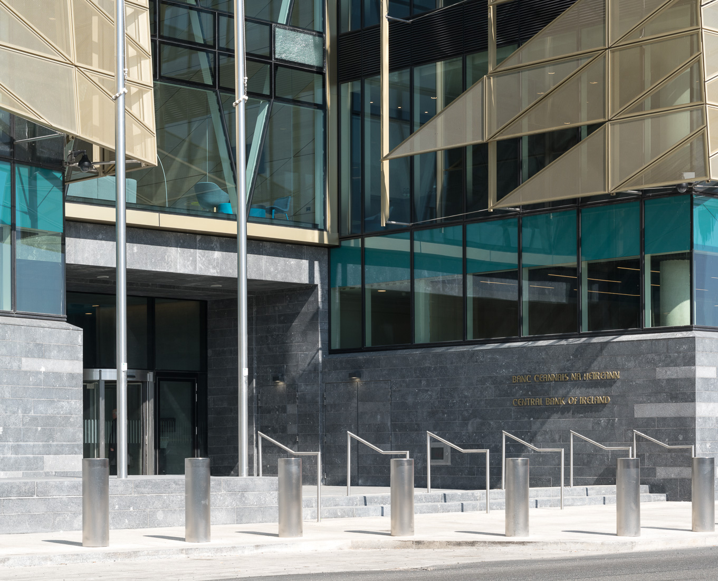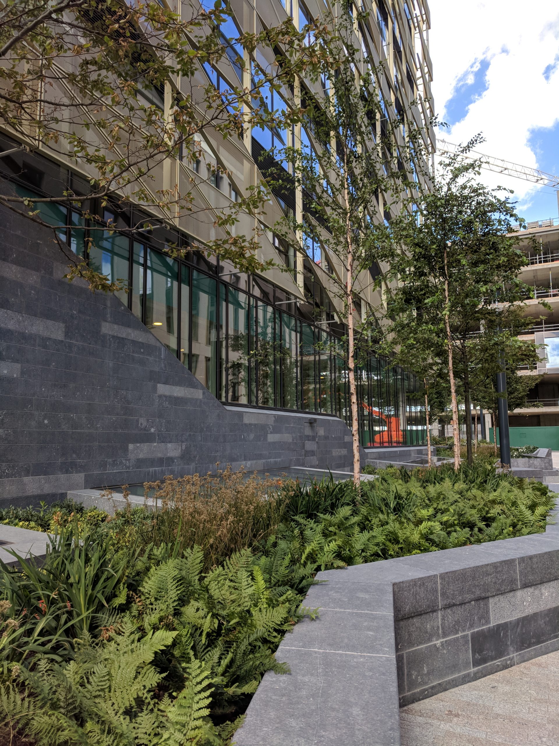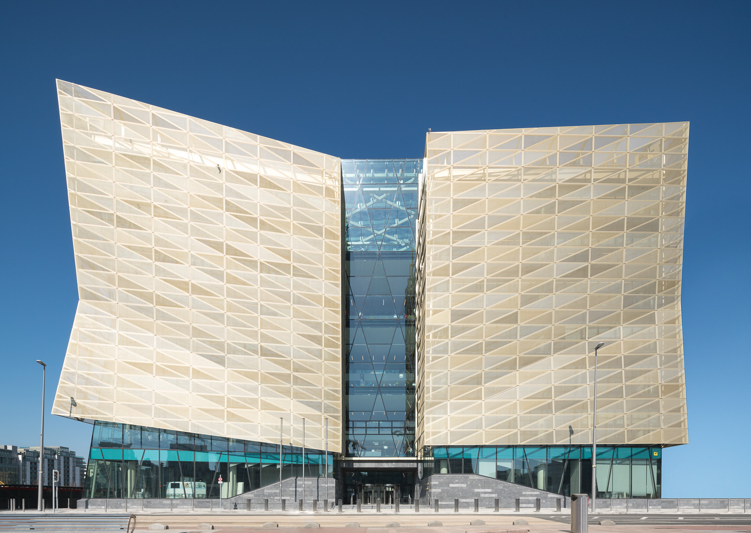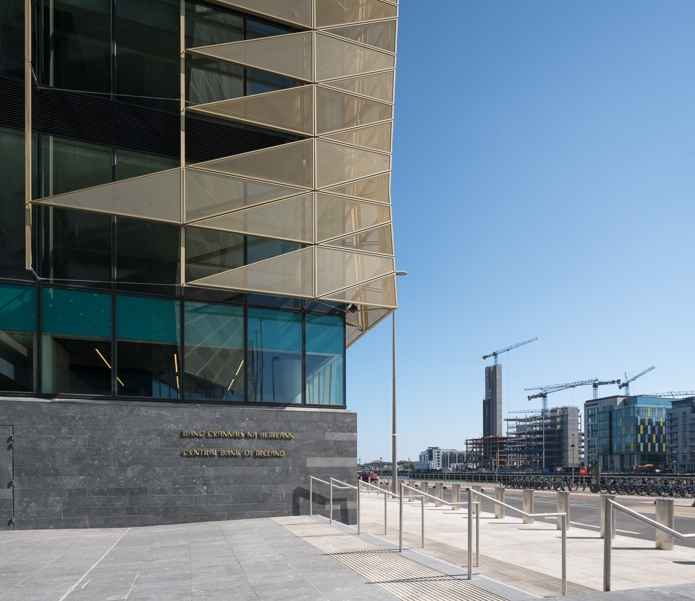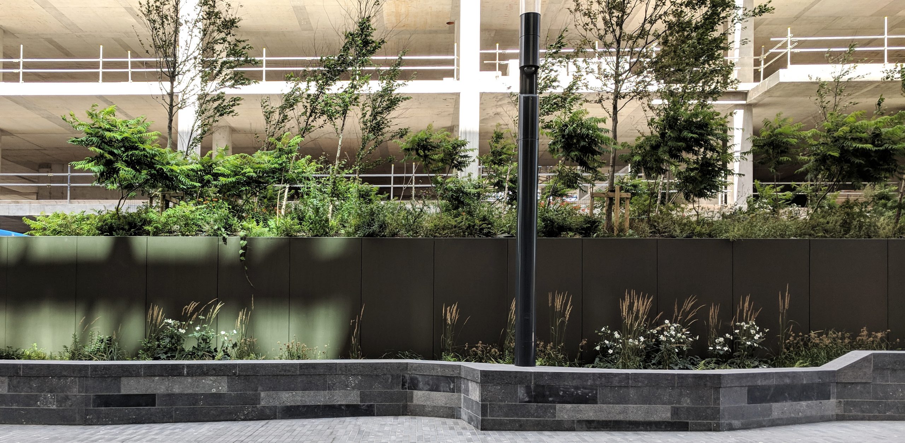The design is centred around the grounding of the newly conceived building with an apron of protective limestone and native planting
Mitchell + Associates prepared a Public Realm Masterplan for North Wall and Wapping Street area and designed the external realm for the Central Bank of Ireland Headquarters. The landscape design deals with the public realm spaces around the perimeter of the Central Bank of Ireland. The site sits within City Block 8 of the SDZ which is currently excavated. There are 4 aspects to the perimeter: North Wall Quay and the Campshires (southern), New Wapping Street (western), East space ‘Garden street’, and the North space.
The east and north spaces are part of a series of secondary streets through Block 8 that make the area more permeable with two new secondary streets introduced; an East West street linking New Wapping Street to Castleforbes Street and a North South Green Route linking Sheriff Street to the Quays.
The Central Bank is a €25m project completing the construction of the partially built reinforced concrete structure, located on North Wall Quay (NWQ), Dublin 1, and fi t-out for a quality specification, fi t for purpose office building that will accommodate Central Bank of Ireland city centre operations and personnel in one centralised location. The existing building is an 8 storey building over double basement, with provisions for car park, access ramp, flood defences, pavement upgrade works and general external works. The overall development, which will accommodate the Central Bank of Ireland head office, will consist of amendments to the previously permitted developments principally comprising revisions to the internal arrangement of existing and previously permitted office work-space and related ancillary floorspace.






